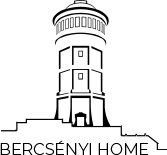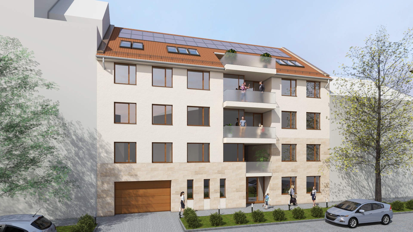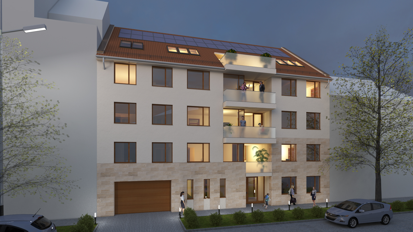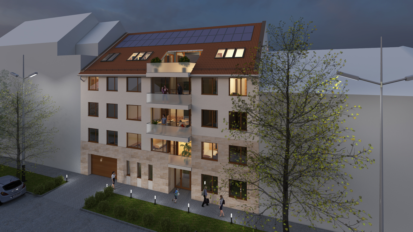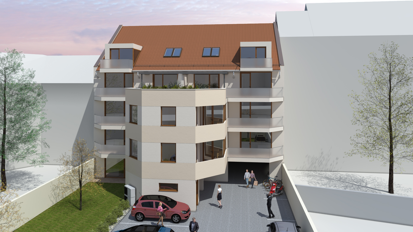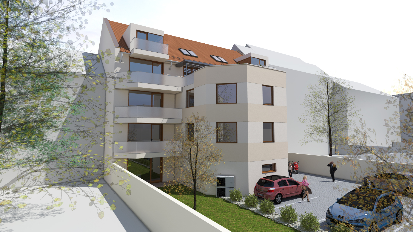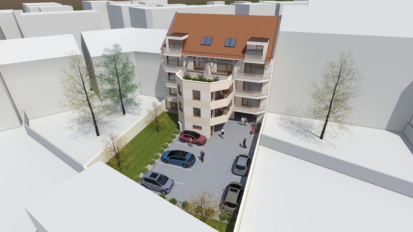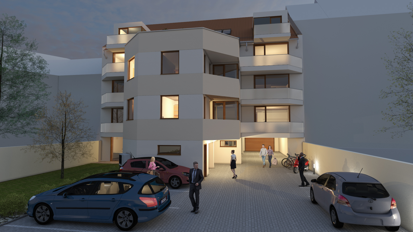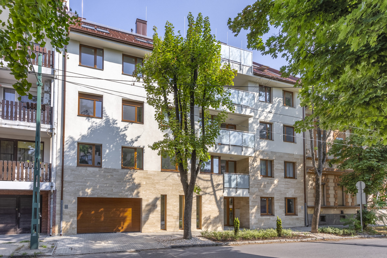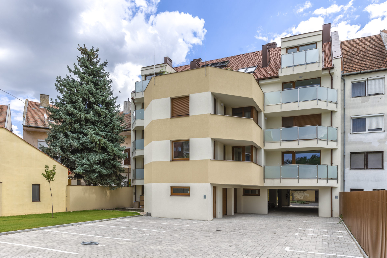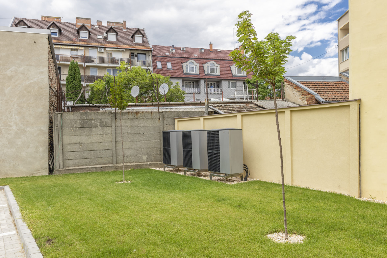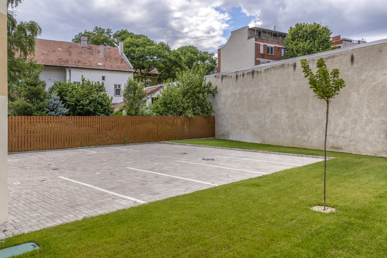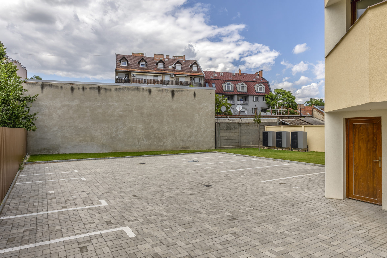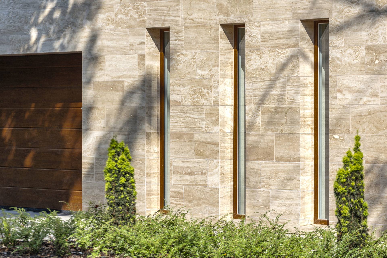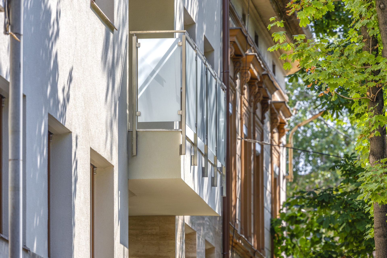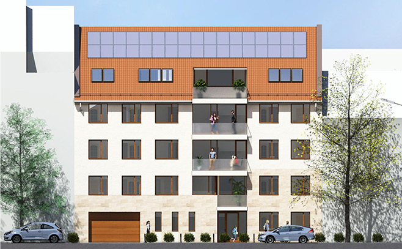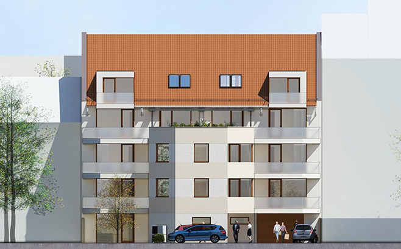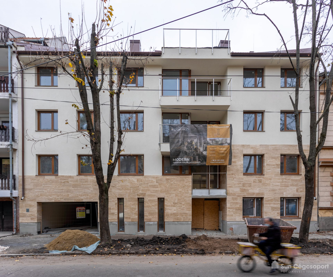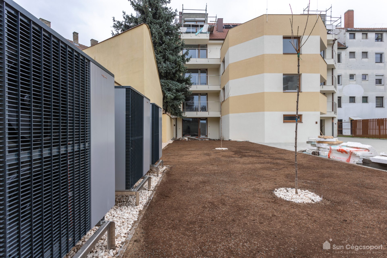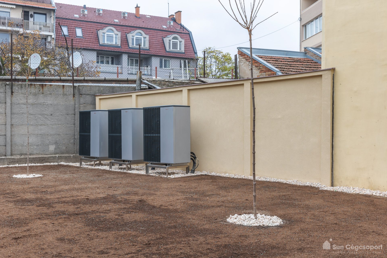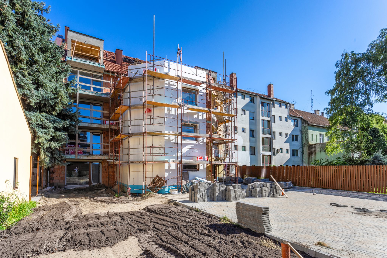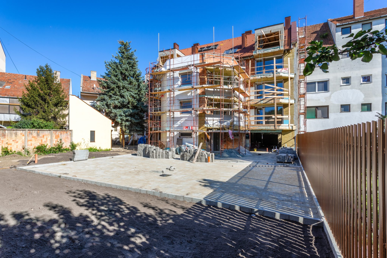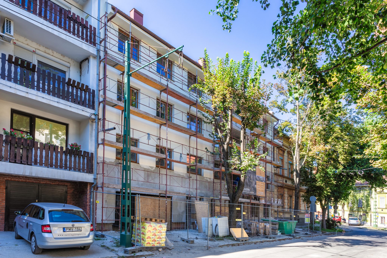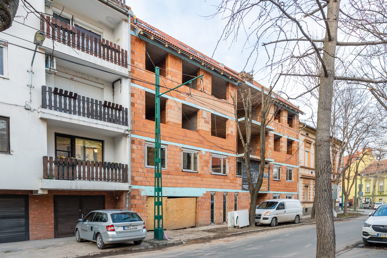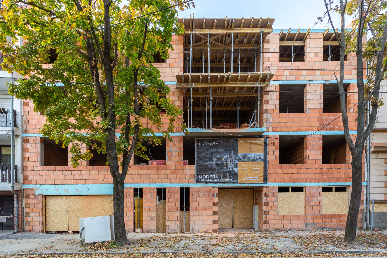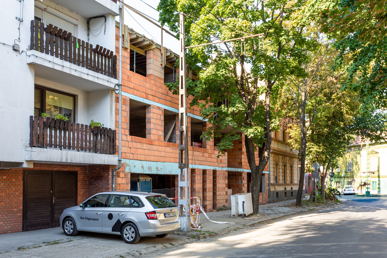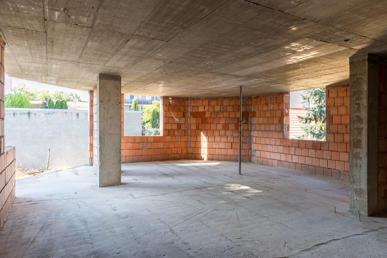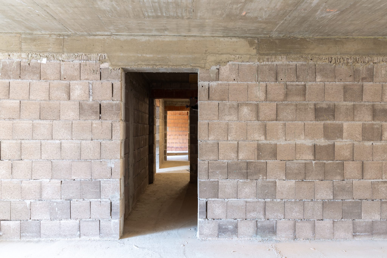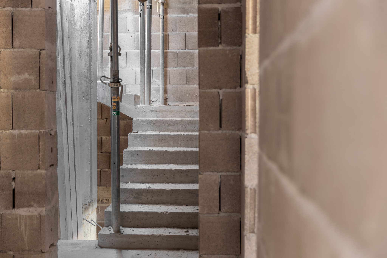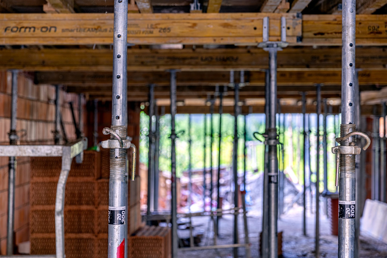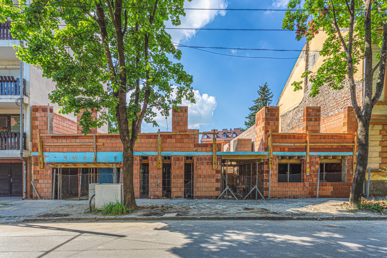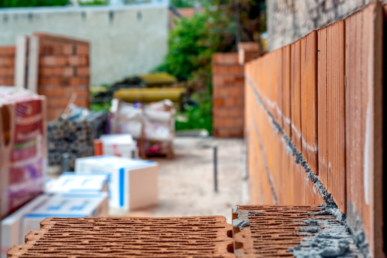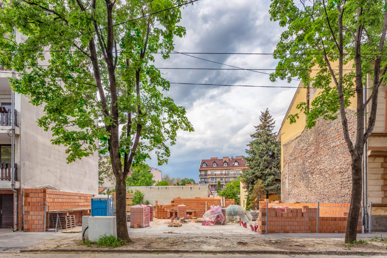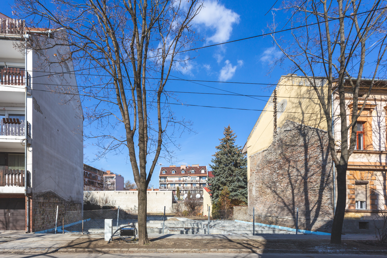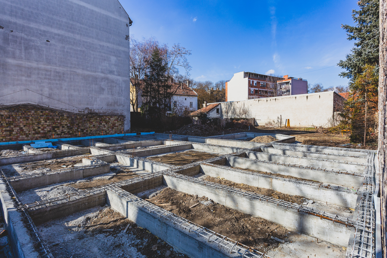Bercsényi home
With buying your future home, you not only get a flat but also a carefully designed living space. The property is ideal for those who want to live in the city centre, but not in the middle of the hustle and bustle. The 13 flats of Bercsényi Home condominium, designed to meet modern needs, offer you exactly that.
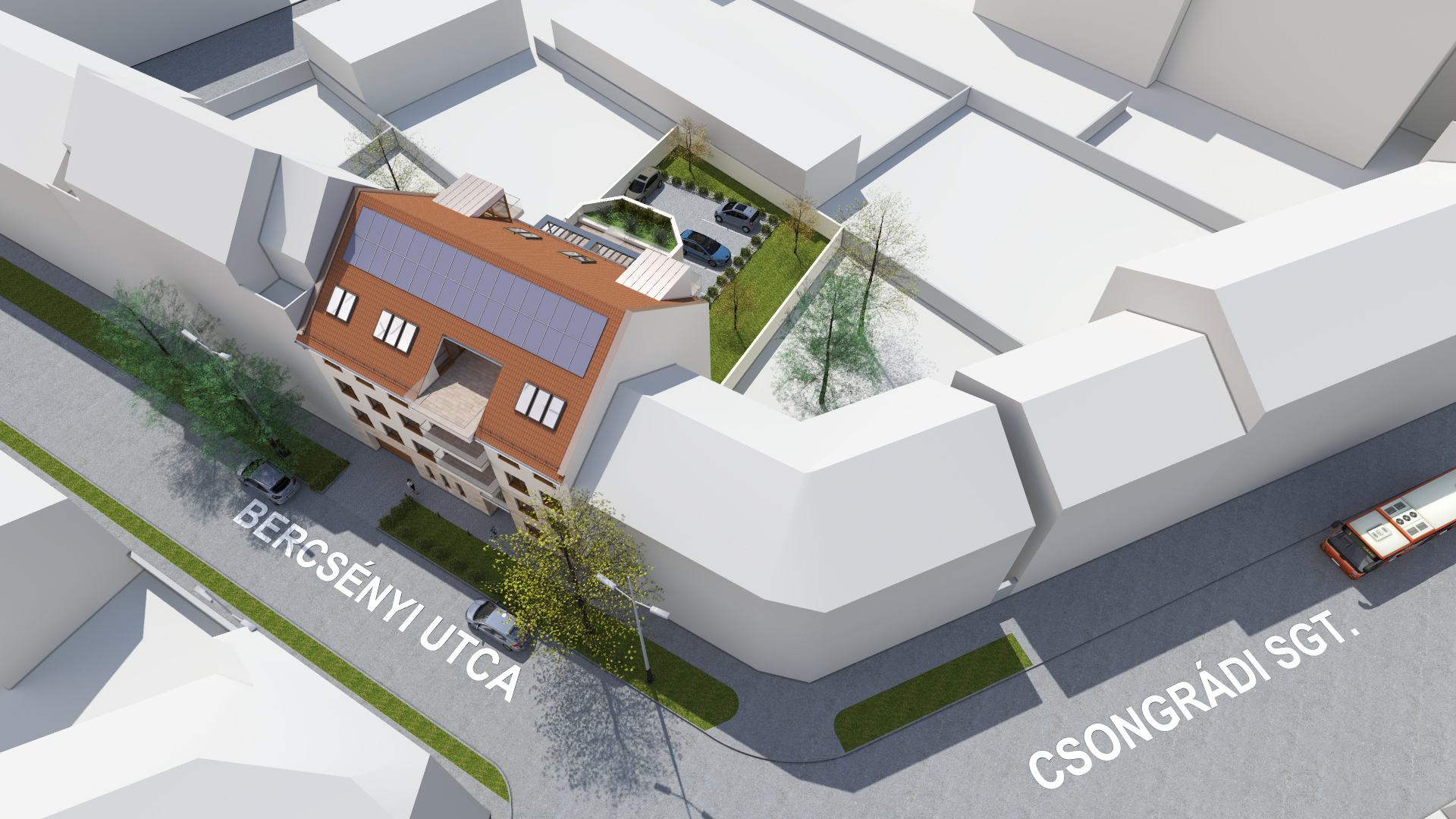
Szent István Square and the city centre within reach
The condominium is located in the centre of Szeged, within the main ring road (Nagykörút), next to the Szent István Square Water Tower. The square is home to a beautifully designed recreation park and a landmark in industrial history, the country's first reinforced concrete water tower. A modern playground is just a few minutes’ walk away, but the Anna Bath and Széchenyi Square are also close. Wherever you want to go in the city, public transport offers excellent connections in the area. Trolleybuses number 8 and 10, trams number 3 and 4 are just a few minutes' walk away.
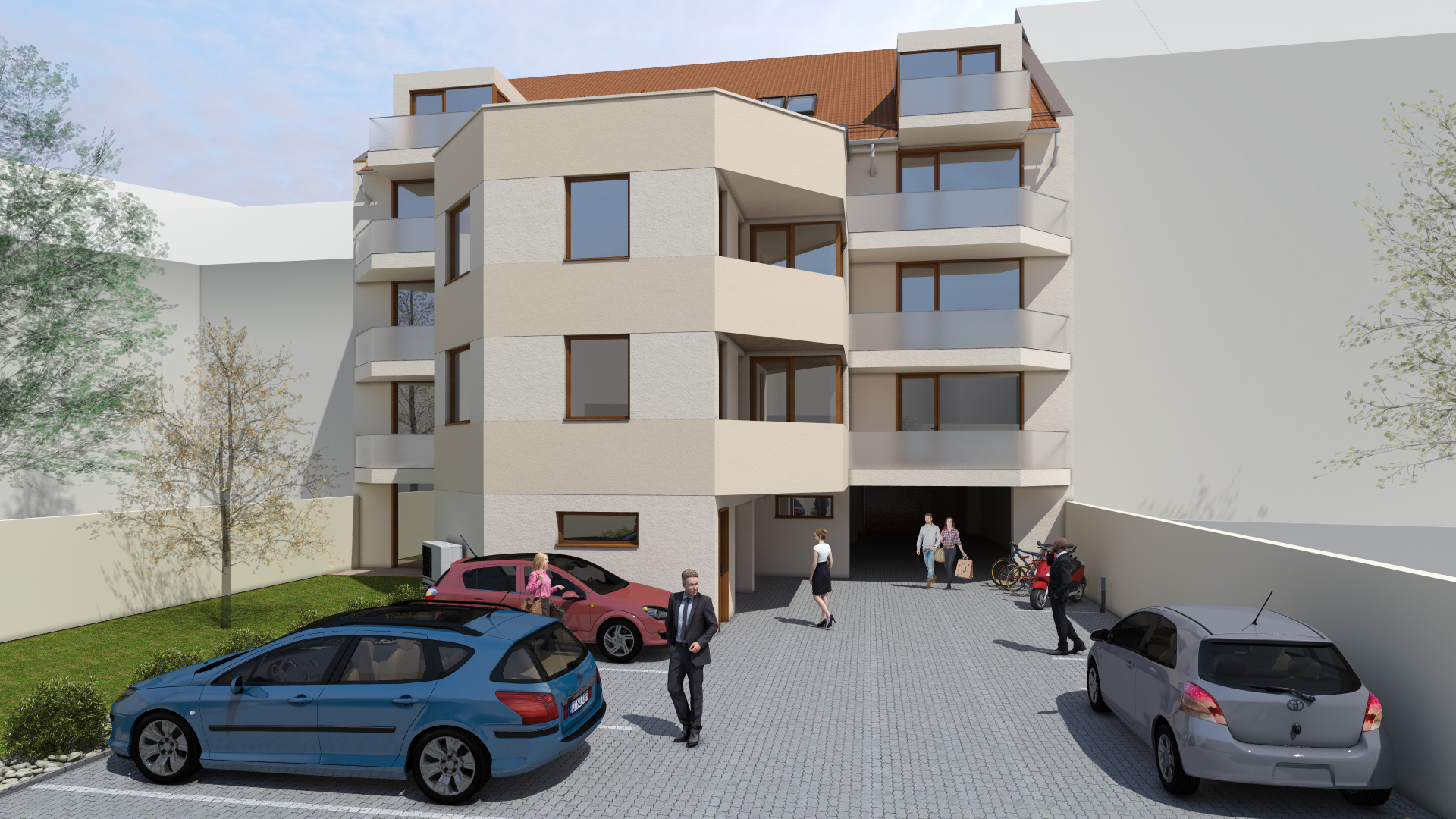
Excellent investment opportunity
The modern, new-build flats of Bercsényi Home are also recommended for investment purposes, and their excellent location makes them easy to rent out.
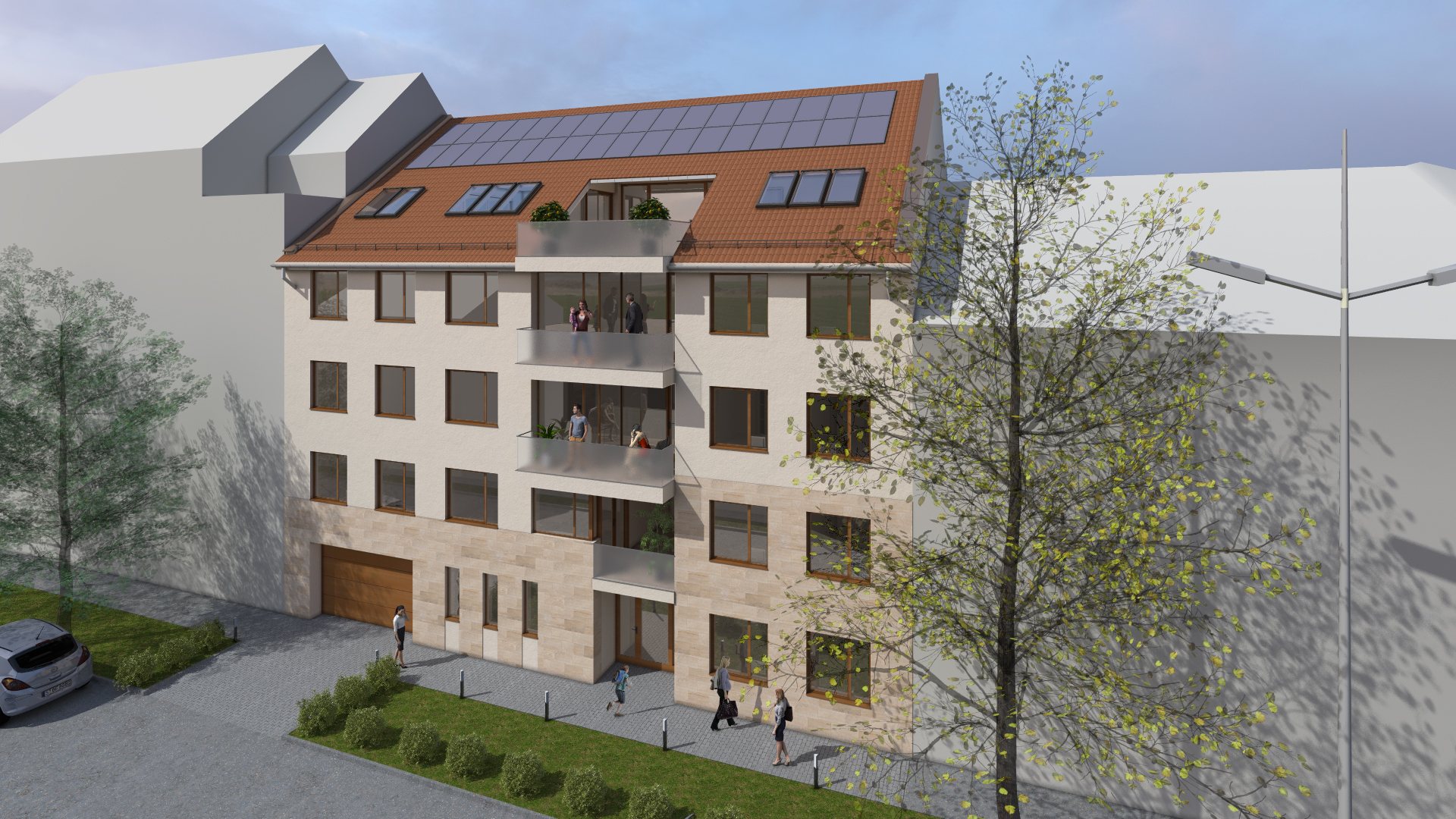
Energy-efficient, environmentally friendly homes
Energy efficiency is ensured by the thermal insulation of the façade and attic, a heat pump heating/cooling system, and solar panels installed on the roof.
Flat selector
Simply choose the home that you like the most!
Click on the details for more information about the given flat.
| Flat | Floor | Spaces | Their area | Orientation | Visualisation | |
|---|---|---|---|---|---|---|
Sold 1 | Ground floor | 3 rooms + terrace | 63,73 m2 + 8,40 m2 | NW; SE | - | Visual view Details |
Sold 2 | 1st floor | 3 rooms + balcony | 63,61 m2 + 7,27 m2 | NW; SE | - | Visual view Details |
Sold 3 | 1st floor | 3 rooms + balcony | 68,09 m2 + 5,33 m2 | SW; NW; NE | - | Visual view Details |
Sold 4 | 1st floor | 4 rooms + loggia + balcony | 109,87 m2 + 10,72 m2 | NW; SE | - | Visual view Details |
Sold 5 | 2nd floor | 3 rooms + balcony | 63,31 m2 + 7,27 m2 | NW; SE | - | Visual view Details |
Sold 6 | 2nd floor | 3 rooms + balcony | 68,08 m2 + 5,33 m2 | SW; NW; NE | - | Visual view Details |
Sold 7 | 2nd floor | 3 rooms + balcony | 69,56 m2 + 7,27 m2 | NW; SE | - | Visual view Details |
Sold 8 | 2nd floor | 1 room + balcony | 40,27 m2 + 7,04 m2 | SE | - | Visual view Details |
Sold 9 | 3rd floor | 3 rooms + roof terrace + balcony | 74,83 m2 + 26,10 m2 | NW; SE |
| Visual view Details |
Sold 10 | 3rd floor | 4 rooms + roof terrace + balcony | 80,83 m2 + 26,10 m2 | NW; SE | - | Visual view Details |
Sold 11 | 3rd floor | 1 room + balcony | 40,22 m2 + 7,04 m2 | SE | - | Visual view Details |
Sold 12 | Loft conversion | 2 rooms + balcony | 46,33 m2 + 3,85 m2 | NW; SE | - | Visual view Details |
Sold 13 | Loft conversion | 3 rooms + roof terrace + balcony | 73,16 m2 + 26,06 m2 | NW; SE | - | Visual view Details |
Parking facilities
Parking is available: there are 3 indoor garages on the ground floor, 2 garages, and 8 open-air parking spaces.
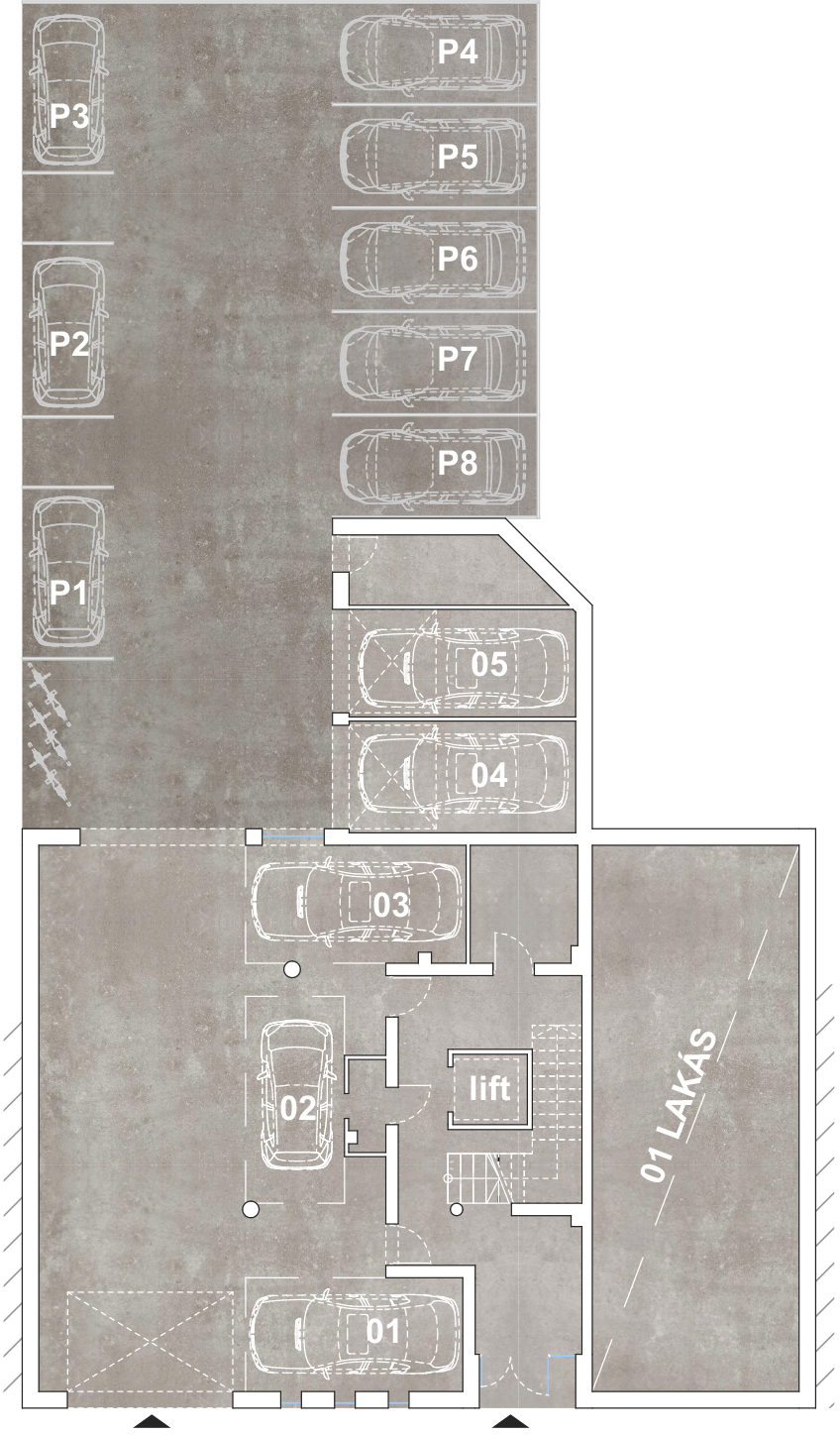
The data provided on the layout is for information purposes only. Floor area details are meant to be considered as dimensions between unfinished walls. Dimensions may vary slightly during the implementation of construction. All the furniture and accessories are for illustration purposes only.
