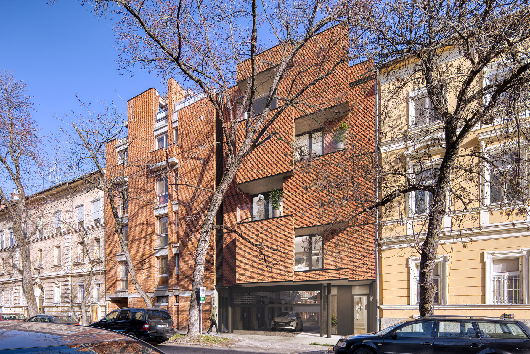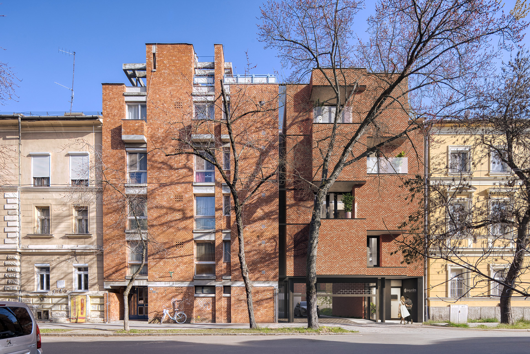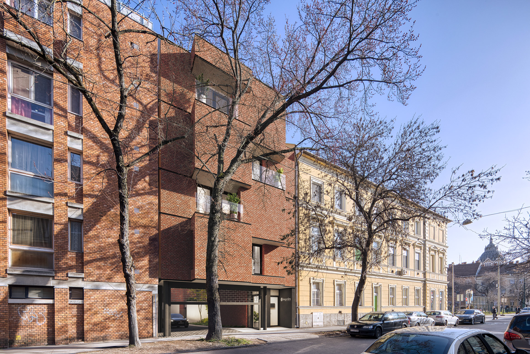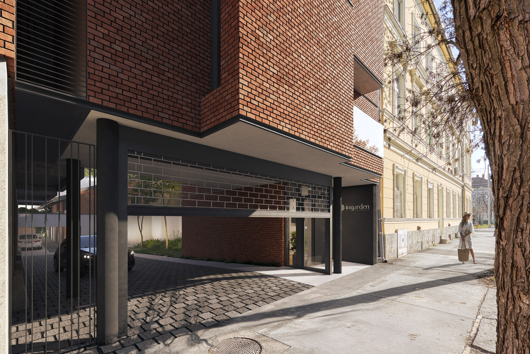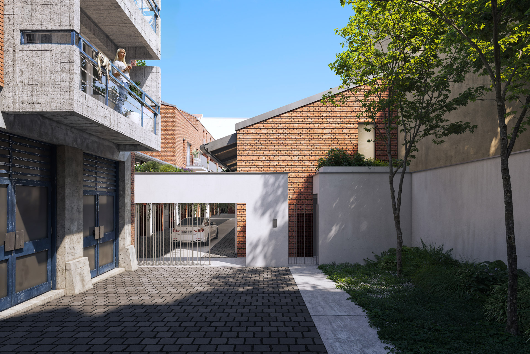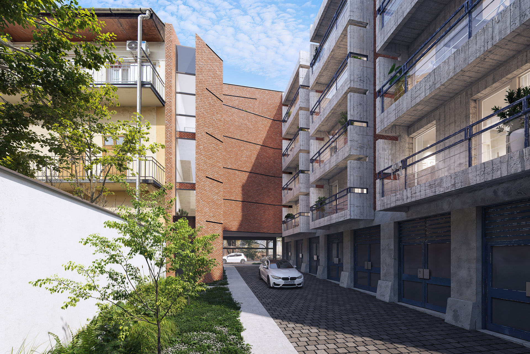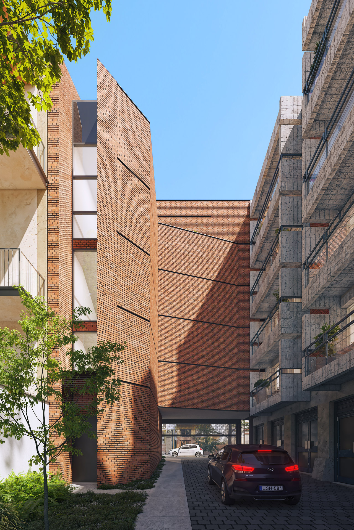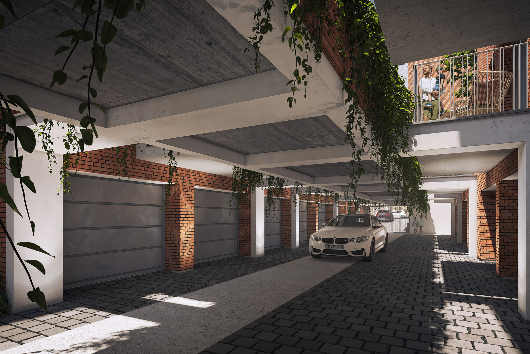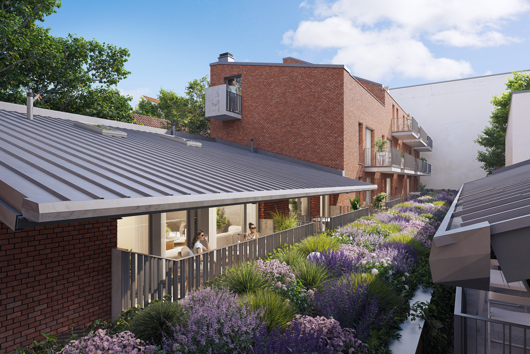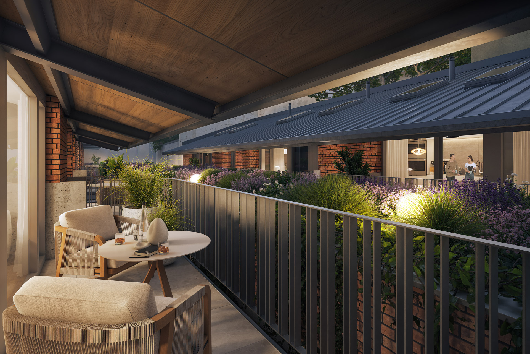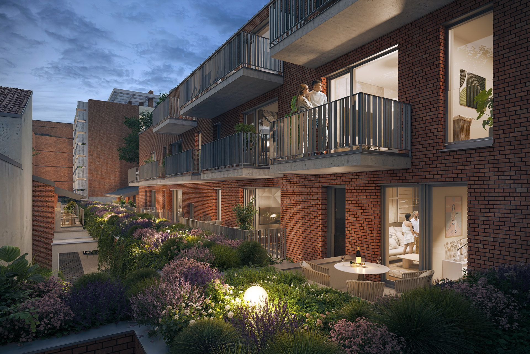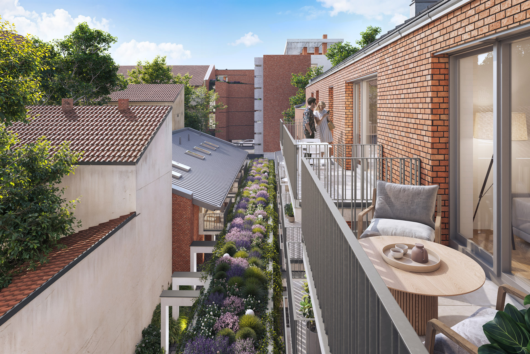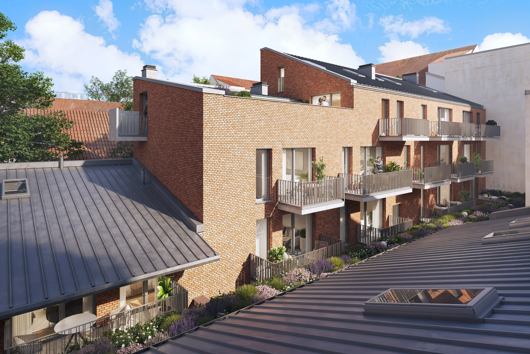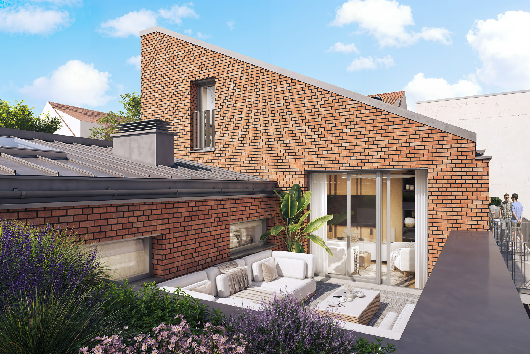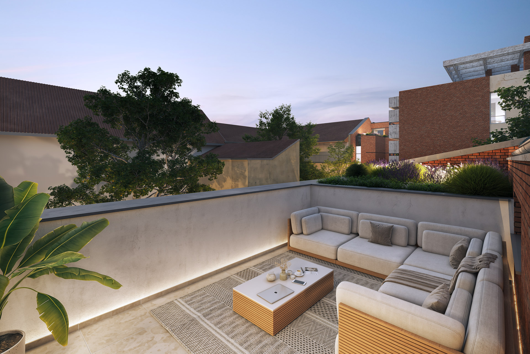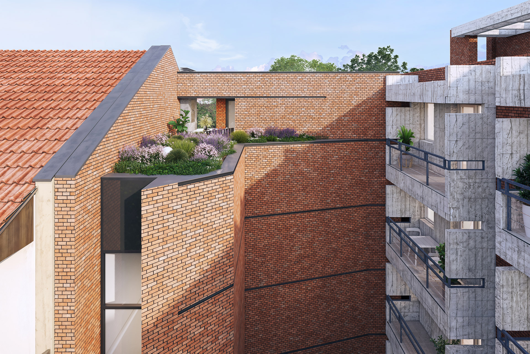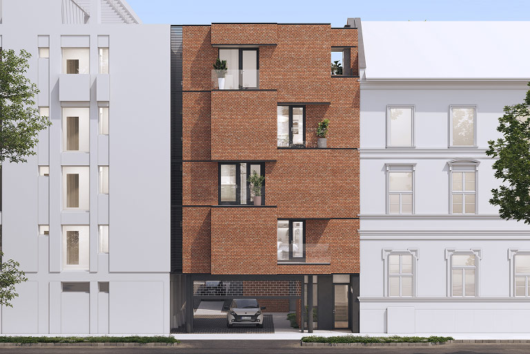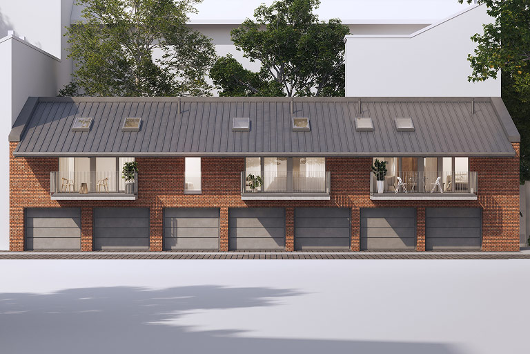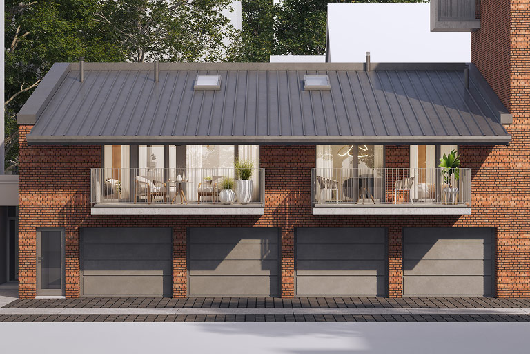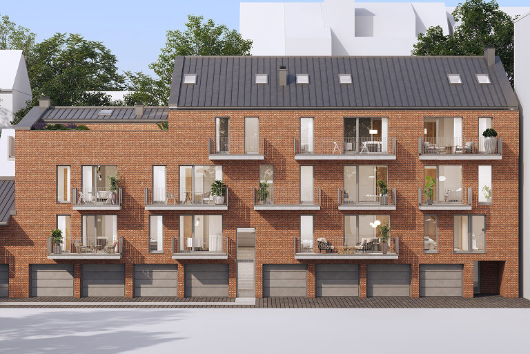Ingarden
The INGARDEN residential complex combines the advantages of a central downtown location with a peaceful atmosphere and the harmony of green spaces. Modern building materials, advanced technologies, and premium construction standards ensure exceptional comfort and an energy-conscious living experience.
We are proud to highlight that the INGARDEN concept was envisioned and designed by the Török Csongor Architecture Studio.
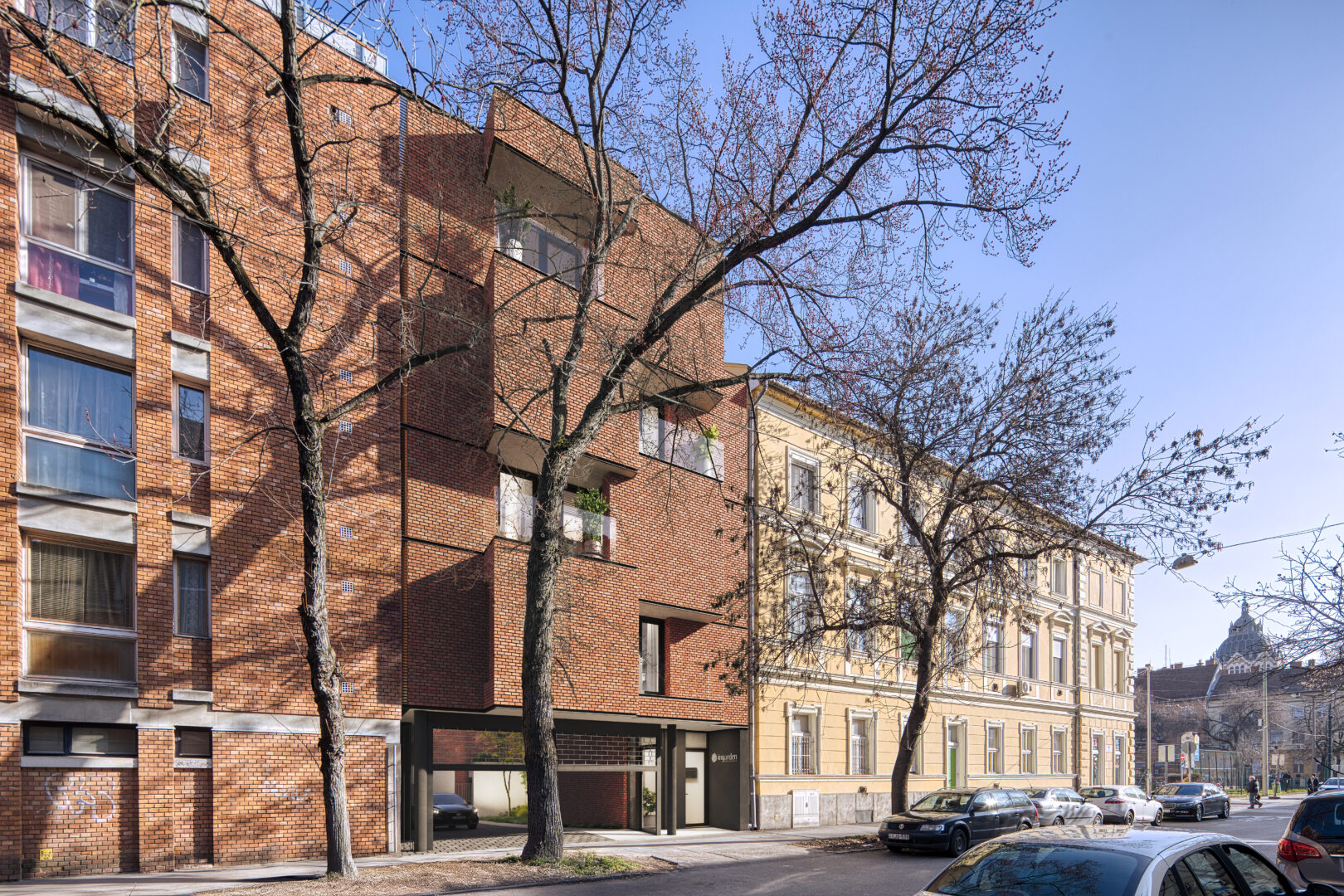
Urban living in the city Center
InGarden is a modern residential complex located in the heart of Szeged, at 8 Török Street — within easy reach of Széchenyi Square, Mars Market Hall, and the Árkád Shopping Center. Its tree-lined street and central location offer residents both convenience and a pleasant, accessible urban lifestyle. The banks of the Tisza River are just a relaxing 10-minute walk away.
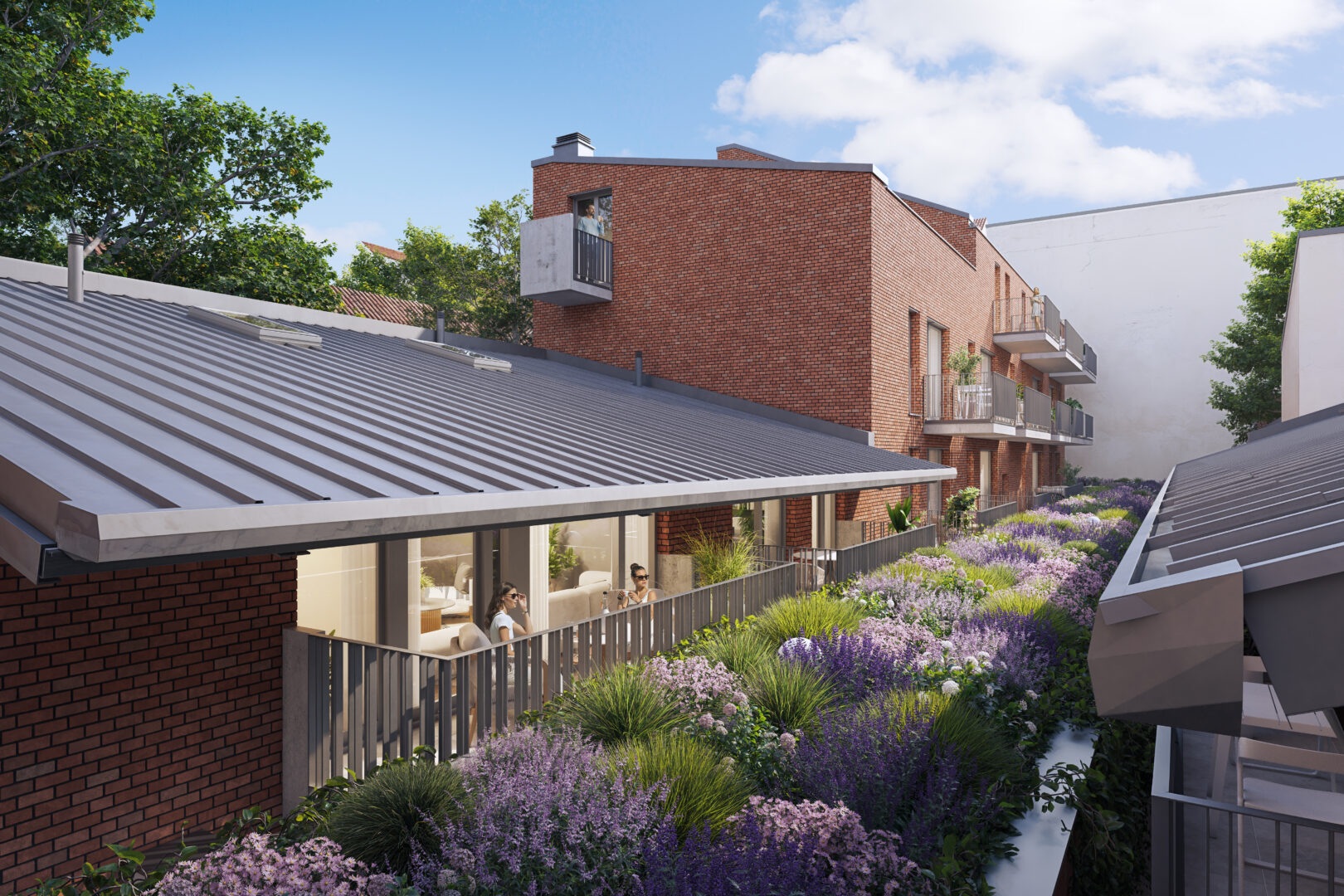
The synergy of green spaces
The interior design of the complex emphasizes lush, garden-like communal spaces. The apartments offer green panoramic views while preserving each resident's sense of privacy. InGarden is where the tranquility of nature and the comfort of home exist in perfect harmony.
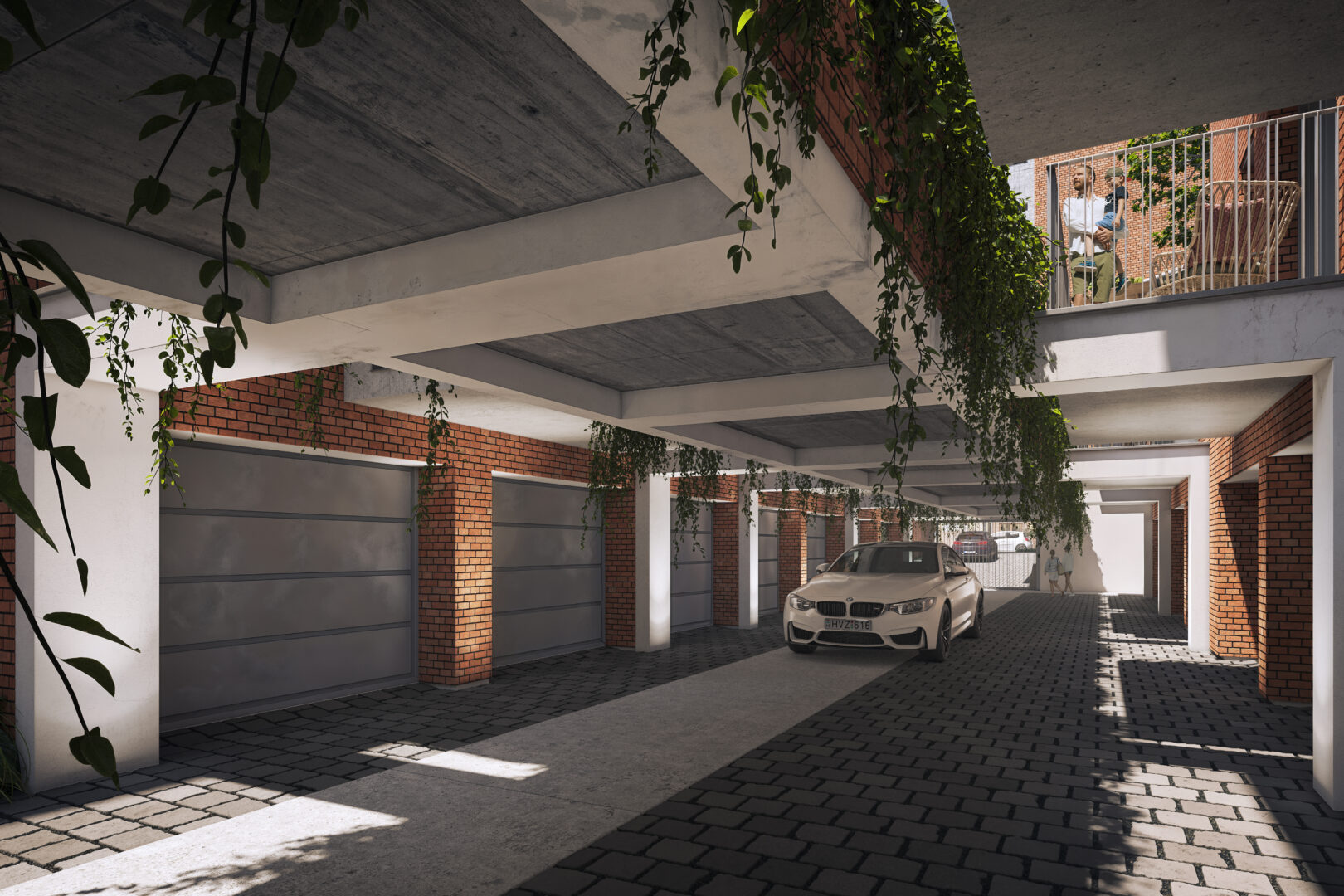
Convenient private garages
Access to the residential area is provided by an elegant, automated gate system that ensures both security and ease of use. A partially shaded inner pathway, nestled beneath the landscaped green areas, offers smooth and direct access to the 19 private garages connected to the apartments.
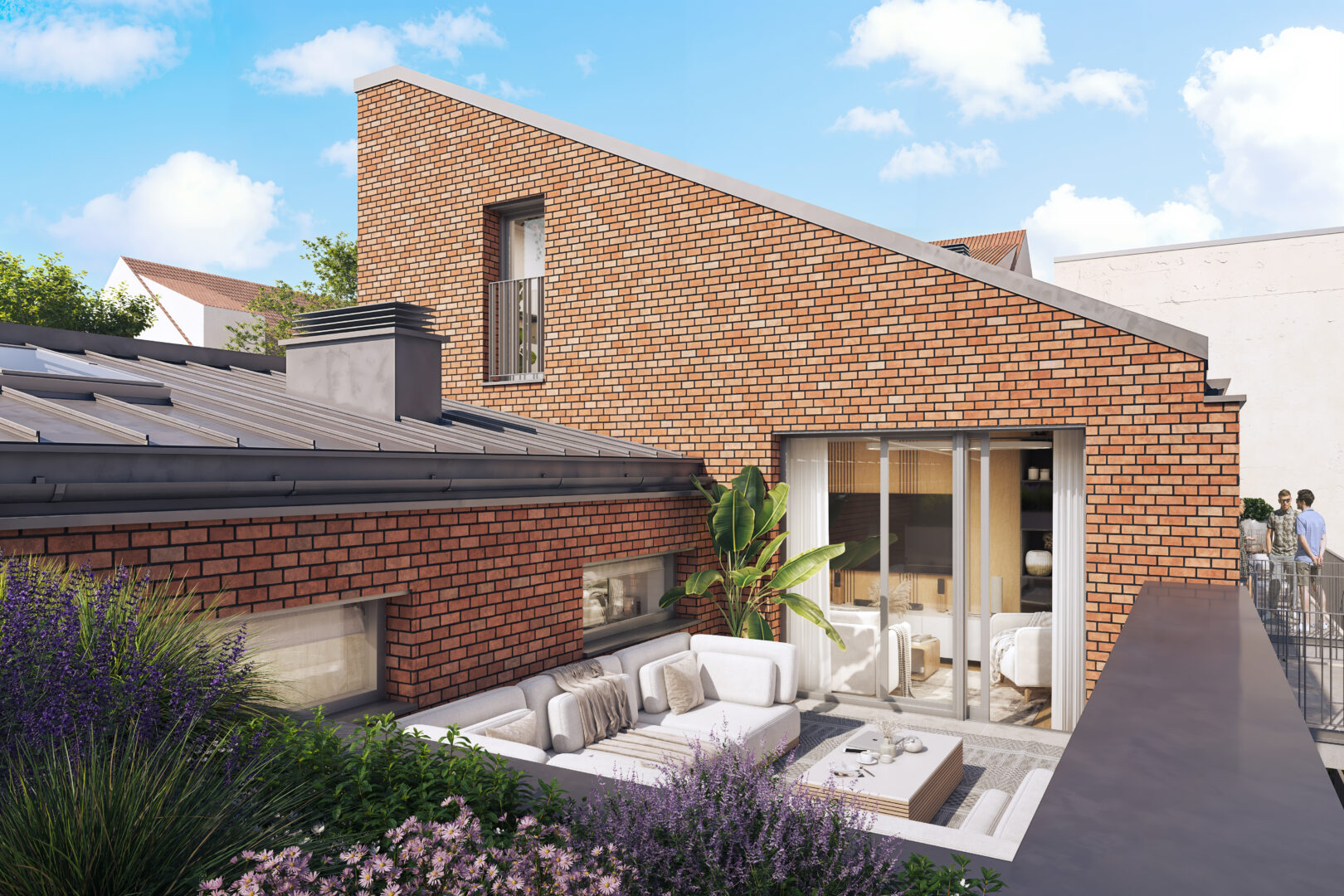
An Exceptional investment opportunity
Thanks to its prime location and well-considered architectural design, the residential complex is a smart choice for investors. InGarden’s modern, energy-efficient apartments offer outstanding rental potential for property owners.
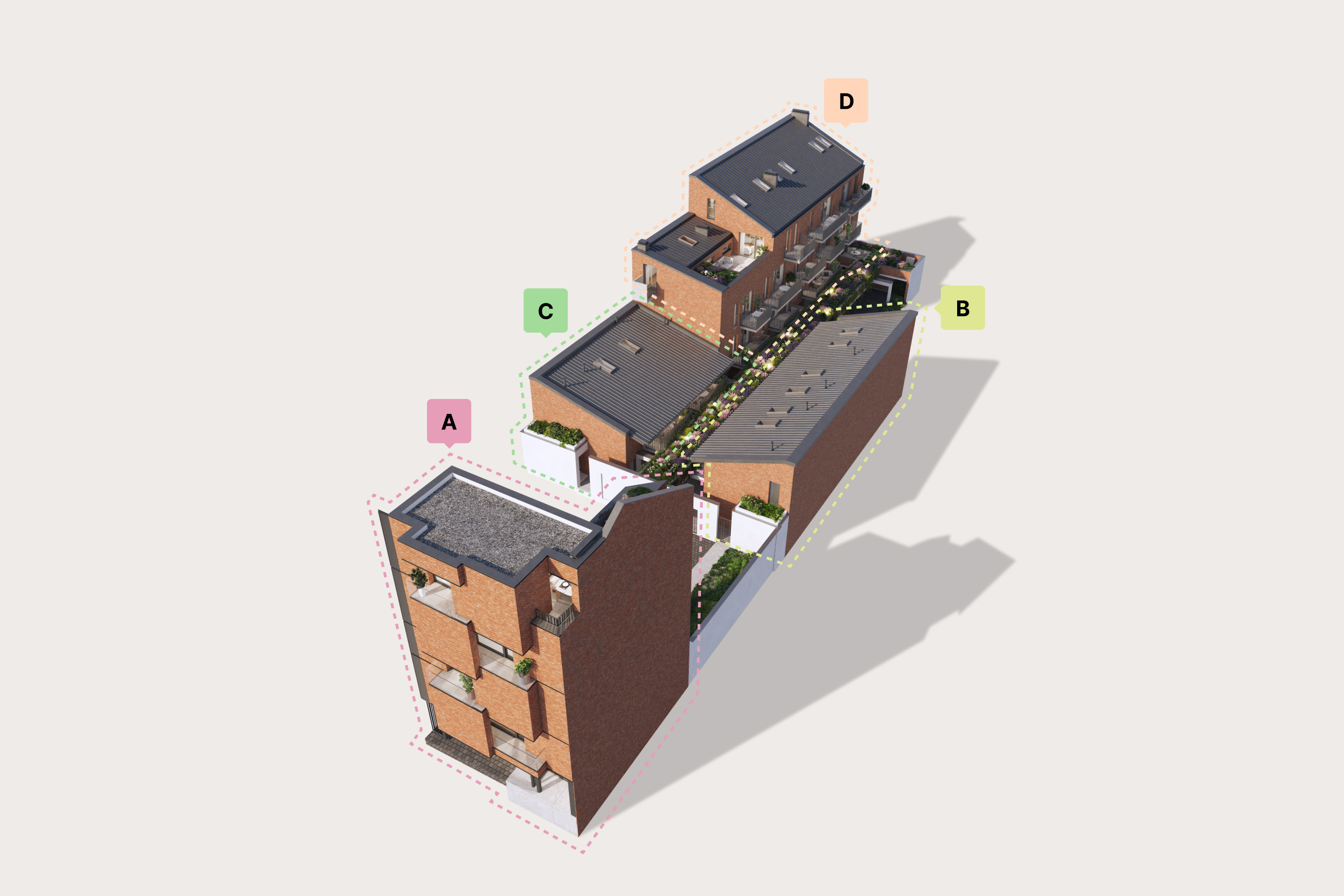
Separated building sections
InGarden’s thoughtfully designed green courtyards divide the complex into four separate building sections, enhancing the privacy of each apartment. The "A" building is situated between the street and the inner courtyard, while the remaining three buildings open directly onto the landscaped interior gardens.
Flat selector
Simply choose the home that you like the most!
Click on the details for more information about the given flat.
| Flat | Floor | Spaces | Their area | Orientation | Visualisation | |
|---|---|---|---|---|---|---|
| A/1 | 1st floor | 2 rooms + 1 loggia | 34,46 m² + 3,80 m² | NW | - | Visual view Details |
| A/2 | 2nd floor | 2 rooms + 1 loggia | 35,11 m² + 3,42 m² | NW | - | Visual view Details |
Booked A/3 | 3rd floor | 3 rooms + 2 loggia + 1 balcony | 53,71 m² + 16,34 m² | NW-SW | - | Visual view Details |
| Flat | Floor | Spaces | Their area | Orientation | Visualisation | |
|---|---|---|---|---|---|---|
| B/1 | 1st floor | 2 rooms + 1 balcony | 32,84 m² + 4,78 m² | NE | - | Visual view Details |
Booked B/2 | 1st floor | 2 rooms + 1 balcony | 33,09 m² + 4,04 m² | NE | - | Visual view Details |
| B/3 | 1st floor | 1 room + 1 balcony | 32,31 m² + 3,84 m² | NE | - | Visual view Details |
| Flat | Floor | Spaces | Their area | Orientation | Visualisation | |
|---|---|---|---|---|---|---|
| C/1 | 1st floor | 2 rooms + 1 balcony | 40,69 m² + 4,02 m² | SW | - | Visual view Details |
| C/2 | 1st floor | 2 rooms + 1 balcony | 43,03 m² + 3,66 m² | SW | - | Visual view Details |
| Flat | Floor | Spaces | Their area | Orientation | Visualisation | |
|---|---|---|---|---|---|---|
| D/1 | 1st floor | 1 room + 1 balcony | 32,34 m² + 4,95 m² | SW | - | Visual view Details |
| D/2 | 1st floor | 2 rooms + 1 balcony | 44,34 m² + 6,48 m² | SW | - | Visual view Details |
Booked D/3 | 1st floor | 2 rooms + 1 balcony | 42,31 m² + 9,21 m² | SW | - | Visual view Details |
| D/4 | 1st floor | 2 rooms + 1 terrace | 39,89 m² + 5,78 m² | SW | - | Visual view Details |
| D/5 | 2nd floor | 1 room + 1 balcony | 32,33 m² + 7,35 m² | SW | - | Visual view Details |
| D/6 | 2nd floor | 2 rooms + 1 balcony | 44,33 m² + 4,20 m² | SW | - | Visual view Details |
| D/7 | 2nd floor | 2 rooms + 2 balconies | 42,14 m² + 10,95 m² | SW | - | Visual view Details |
| D/8 | 2nd floor | 2 rooms + 1 balcony | 39,98 m² + 4,50 m² | SW | - | Visual view Details |
Booked D/9 | 3rd floor | 2 rooms + 2 balconies + 1 terrace | 54,85 m² + 23,42 m² | SW-NW | - | Visual view Details |
| D/10 | 3rd floor | 3 rooms + 1 balcony | 61,58 m² + 9,00 m² | SW | - | Visual view Details |
| D/11 | 3rd floor | 3 rooms + 1 balcony | 53,24 m² + 7,20 m² | SW | - | Visual view Details |
Parking facilities

The data provided on the layout is for information purposes only. Floor area details are meant to be considered as dimensions between unfinished walls. Dimensions may vary slightly during the implementation of construction. All the furniture and accessories are for illustration purposes only.

