
Number of flat
D/9 flat
Brochure
Floor
3rd floor
Orientation
SW-NW
Spaces and their area
2 rooms + 2 balconies + 1 terrace
54,85 m² + 23,42 m²

The data provided on the layout is for information purposes only. Floor area details are meant to be considered as dimensions between unfinished walls. Dimensions may vary slightly during the implementation of construction. All the furniture and accessories are for illustration purposes only.
Lower floor
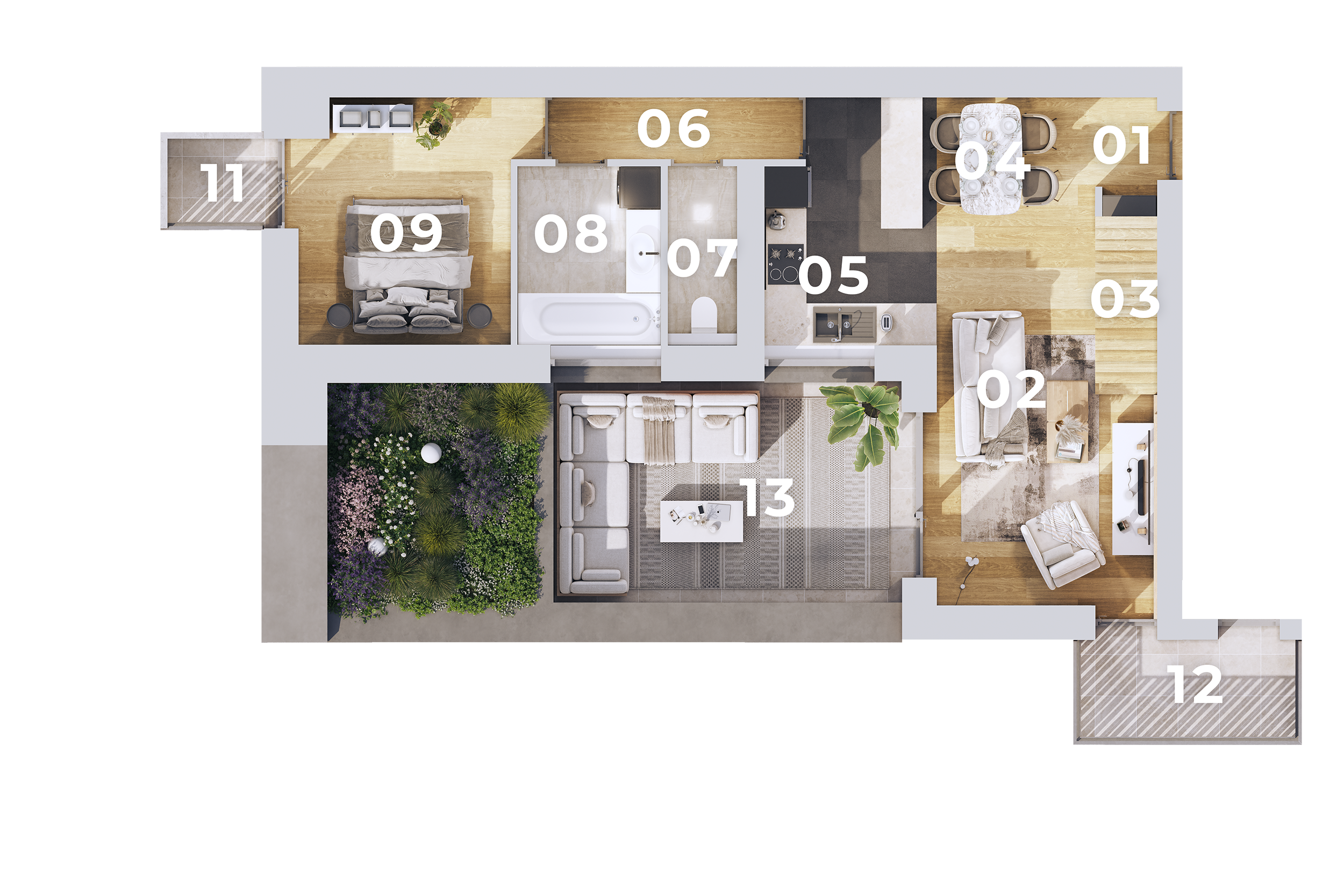
All the furniture and accessories in the pictures are for illustration purposes only.
Upper floor
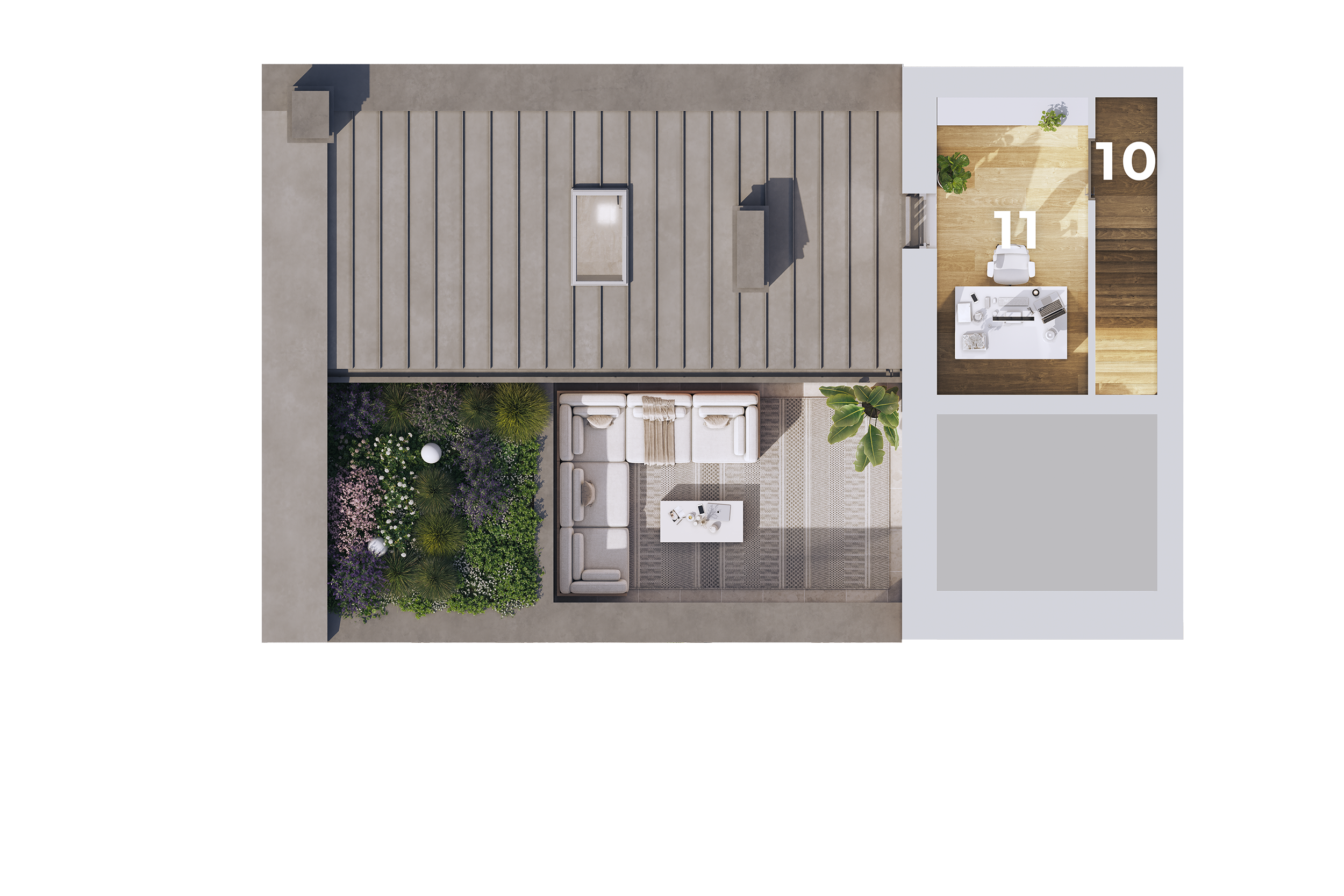
Arrangement
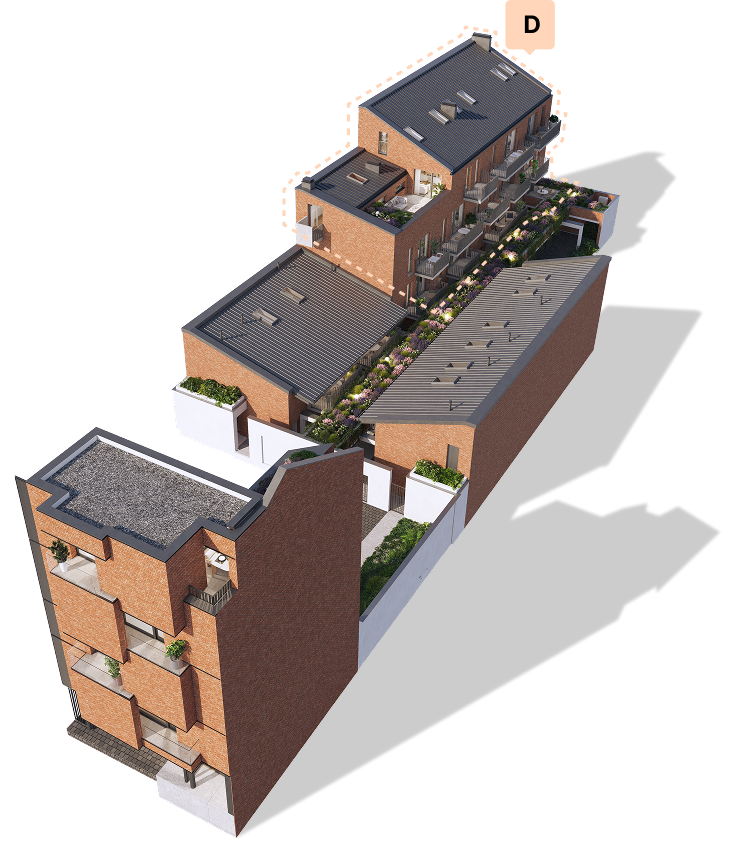


Ingarden - D/9 flat
Equipment
The purchase price of our flats includes the following high-quality items.Do you have your own vision? Our interior designers are ready to help you make your vision a reality!
All the furniture and accessories in the pictures are for illustration purposes only.
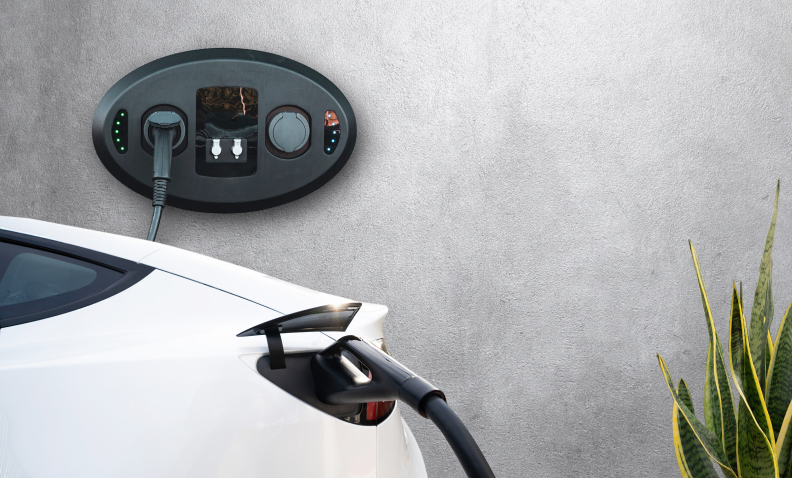
Electric Charging
Every garage can optionally be equipped for cars, e-bikes, and scooters.
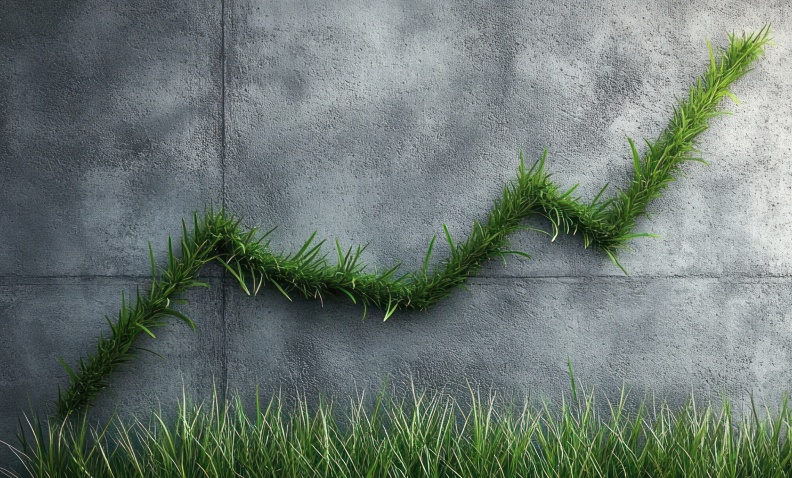
Sustainable Energy
Innovative, renewable systems to reduce the operating costs of the apartments.
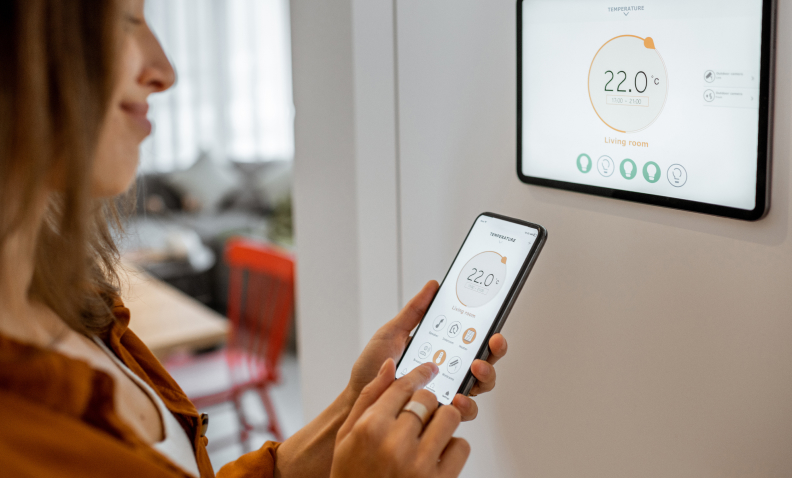
Smart Control
Remotely operated blinds, heating-cooling, and other home features.