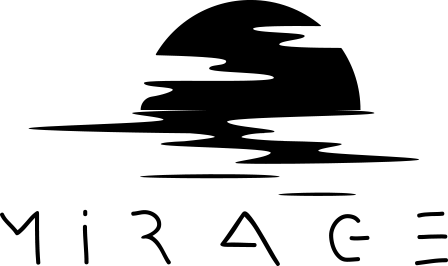
Property number
2. detached house
Brochure
Orientation
N
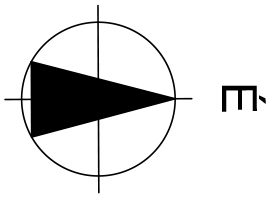
Spaces and their area
4 rooms + vestibule + terrace
103,71 m2 + 3,69 m2 + 11,10 m2
The data provided on the layout is for information purposes only. Floor area details are meant to be considered as dimensions between unfinished walls. Dimensions may vary slightly during the implementation of construction. All the furniture and accessories are for illustration purposes only.
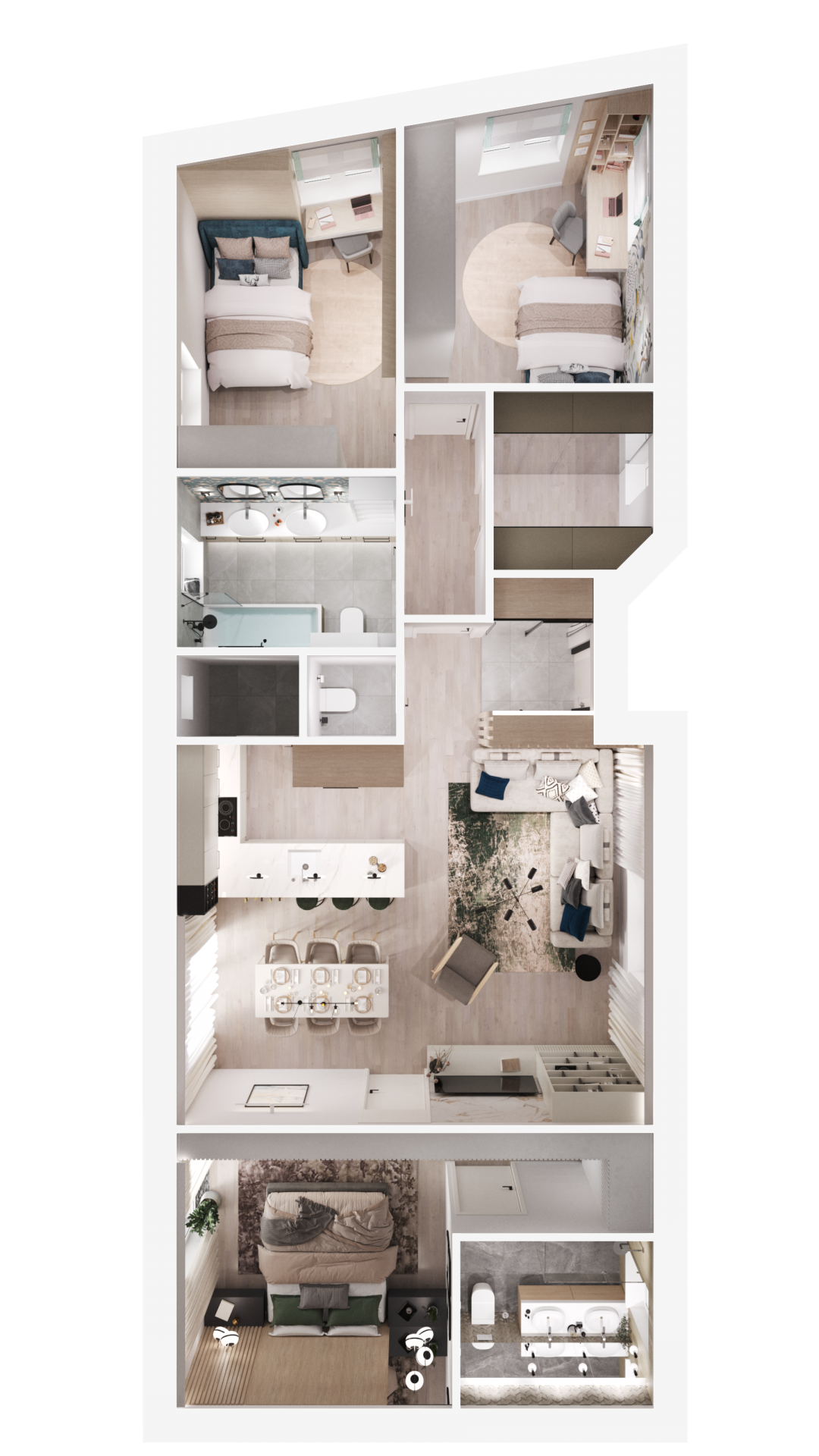
Mirage - 2. detached house
Equipment
The purchase price of our flats includes the following high-quality items.Do you have your own vision? Our interior designers are ready to help you make your vision a reality!
All the furniture and accessories in the pictures are for illustration purposes only.
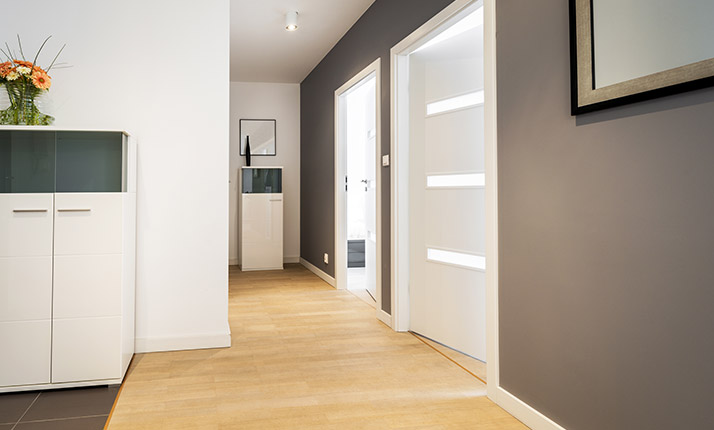
Doors and windows
External doors and windows with triple glazing and 6 chambers; internal decor doors.
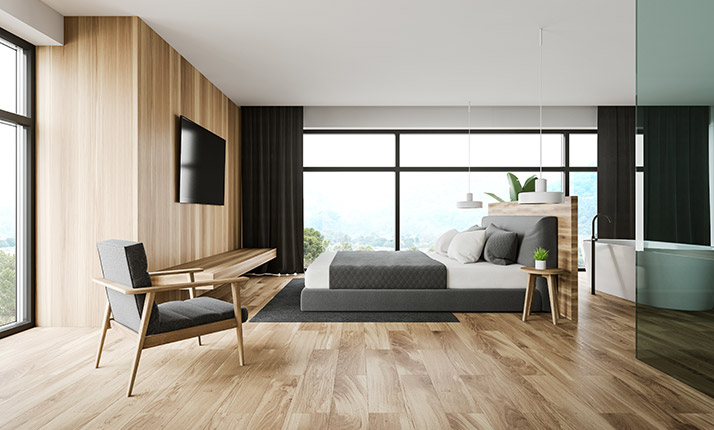
Tiling and laminate flooring
High-quality tiling in hallways, bathrooms, and kitchens, laminate flooring in rooms.
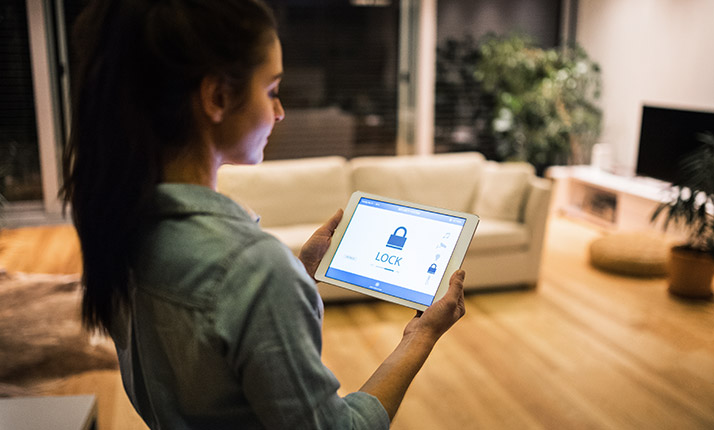
Heating systems
Custom-made underfloor heating system with thermostat.
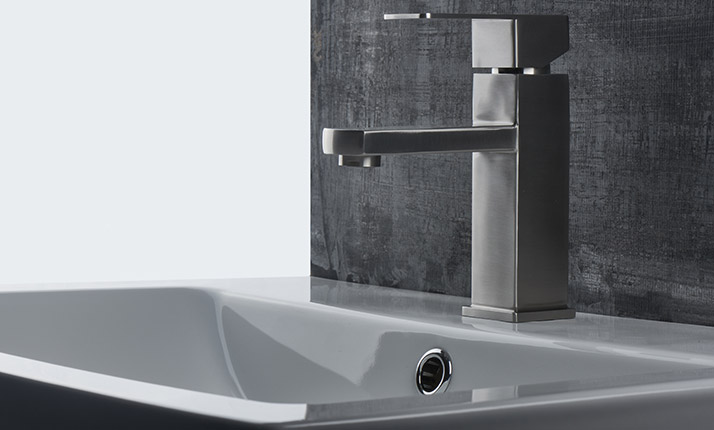
Sanitary ware
A wide range of high-quality products from market-leading manufacturers.
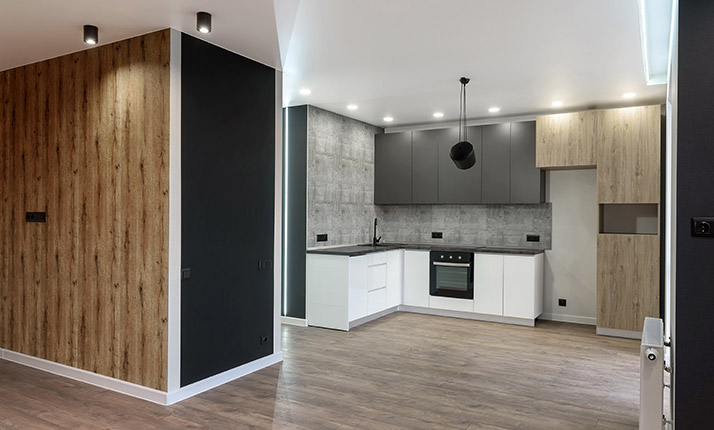
Lighting
Energy-saving, state-of-the-art lighting systems that fit into their environment.
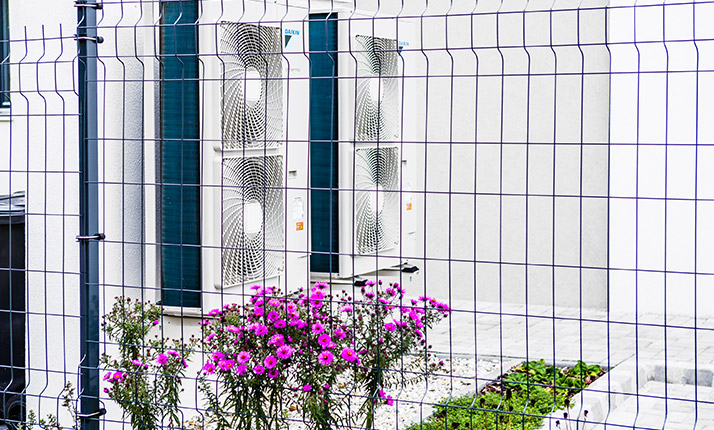
Renewable energy
Increased energy awareness by installing a central air-to-water heat pump system.