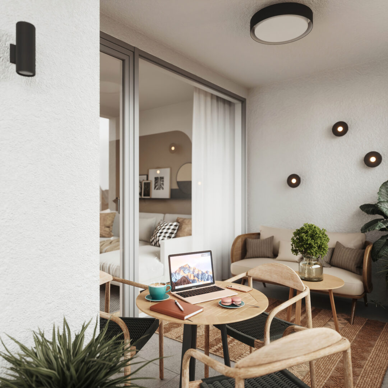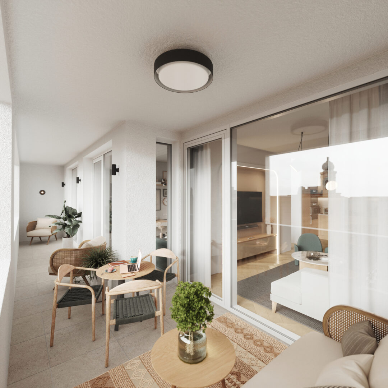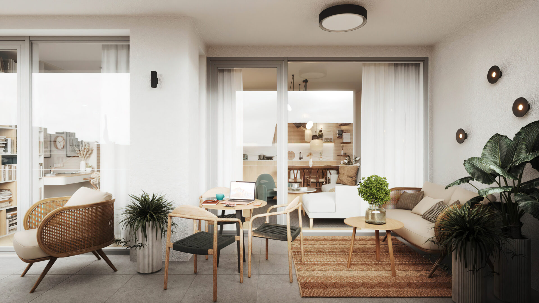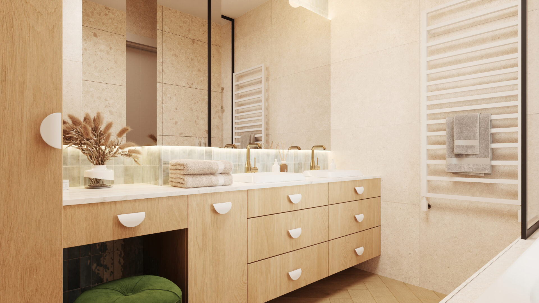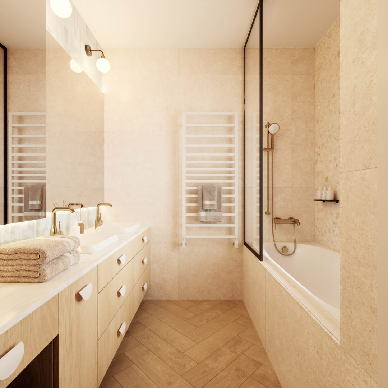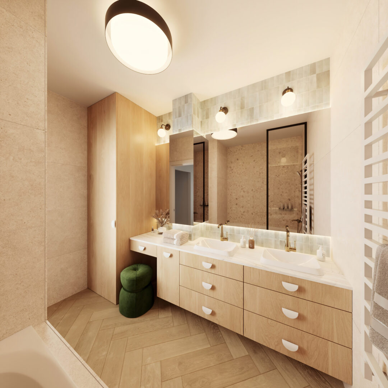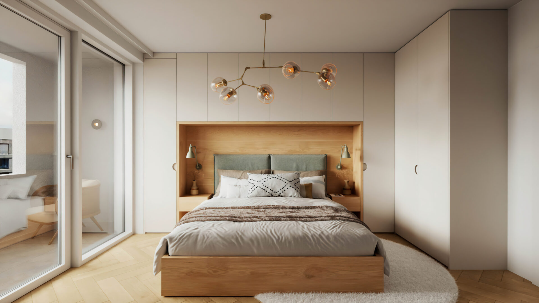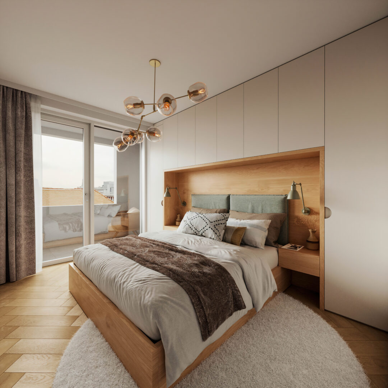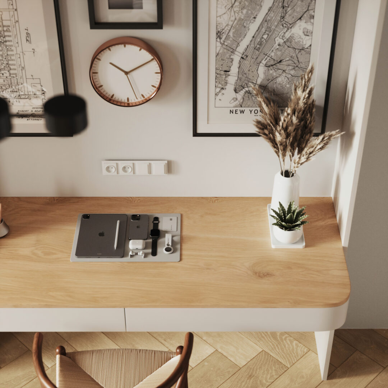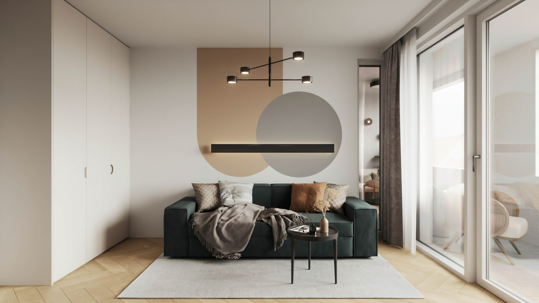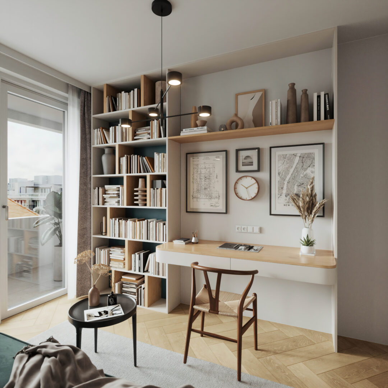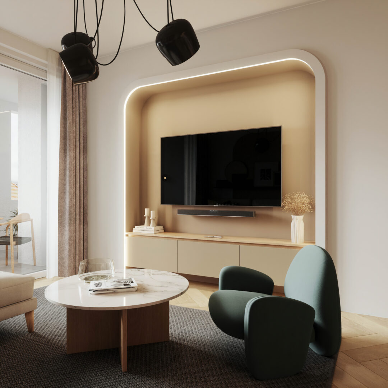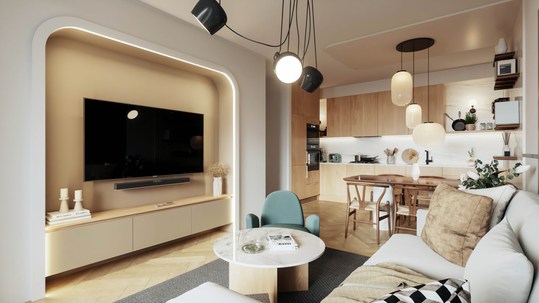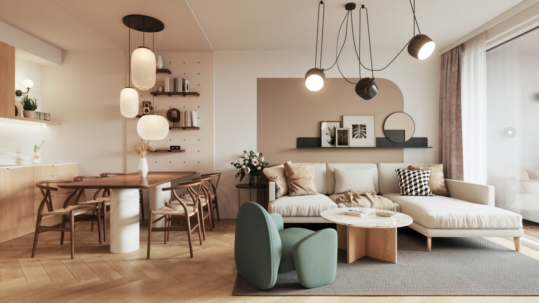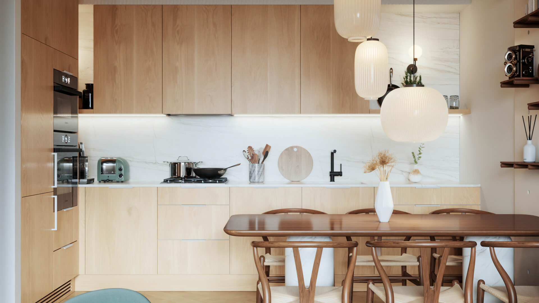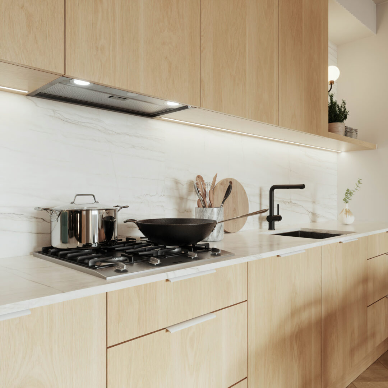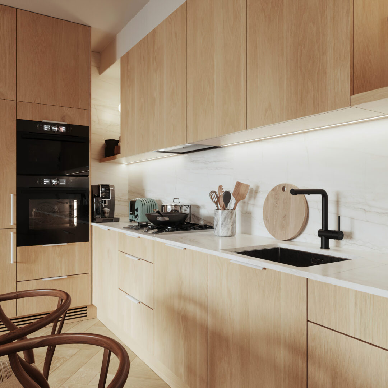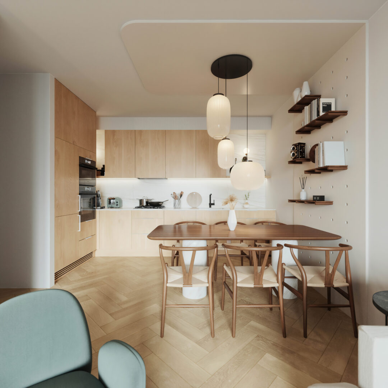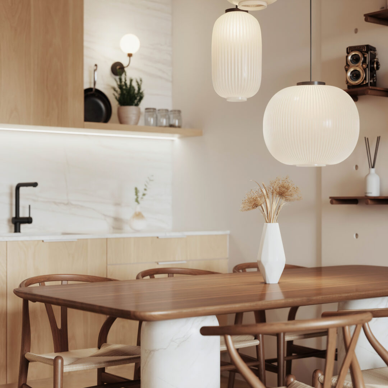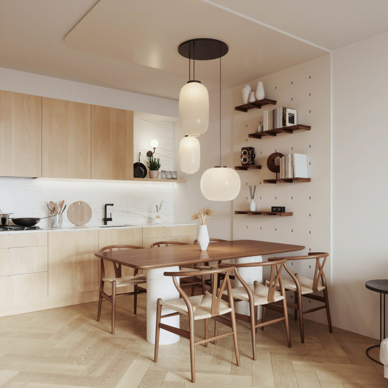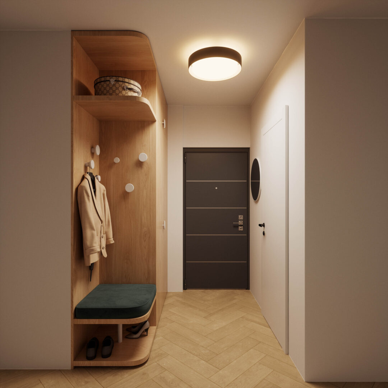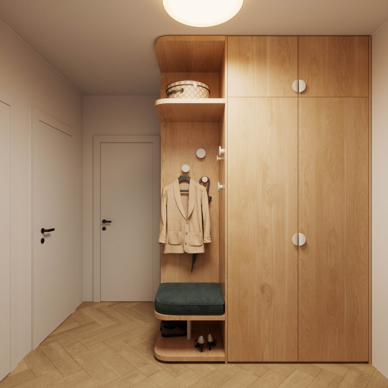
Flat number
2. flat
Brochure
Floor
1st floor
Orientation
E
Spaces and their area
3 rooms + balcony
63,31 m2 + 16,61 m2
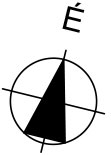
The data provided on the layout is for information purposes only. Floor area details are meant to be considered as dimensions between unfinished walls. Dimensions may vary slightly during the implementation of construction. All the furniture and accessories are for illustration purposes only.
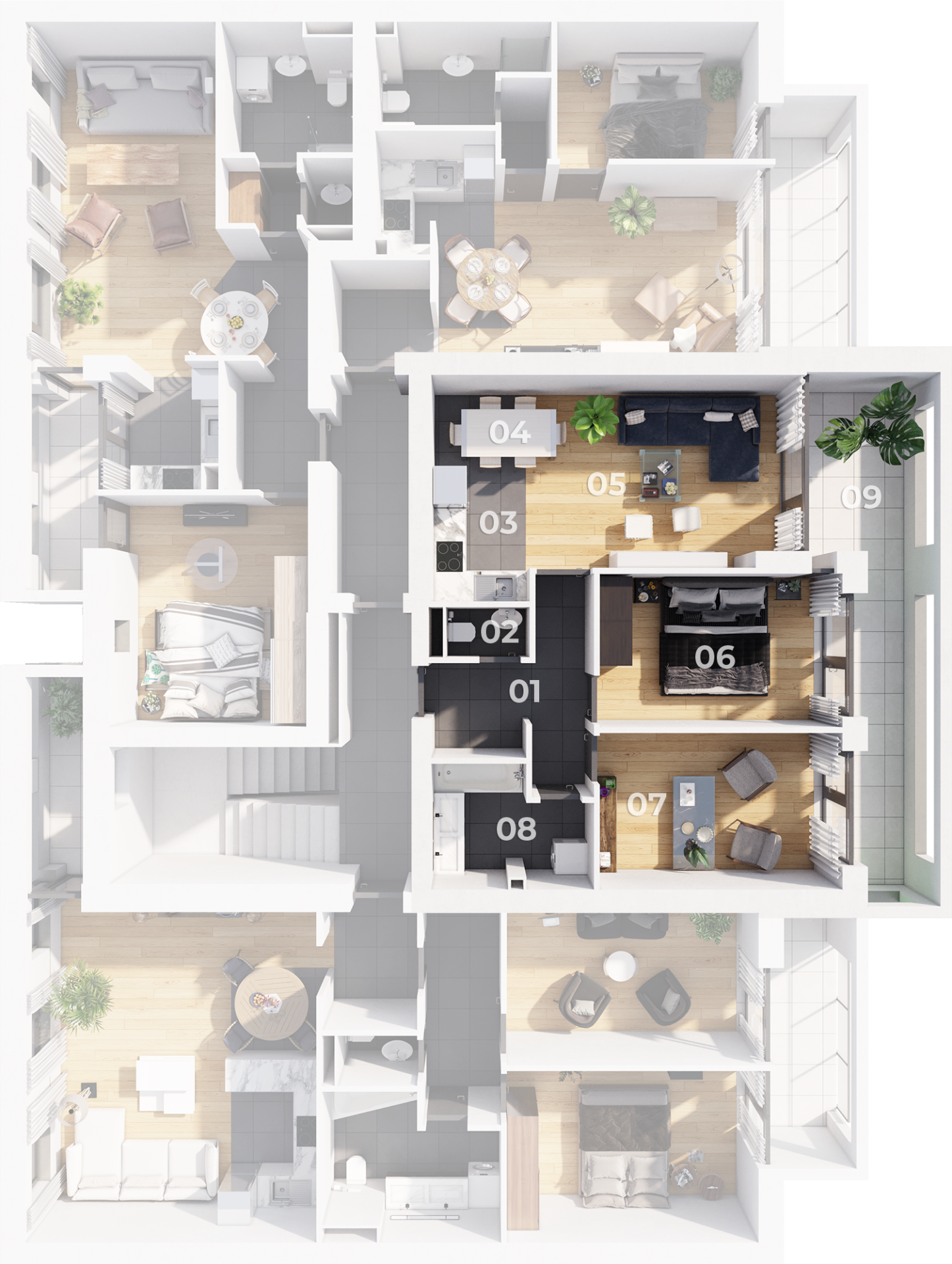
Visualisations
Róna Residence - 2. flat
Equipment
Lakásaink már a vételi árában foglalják az alábbi kíváló minőségű elemeket. Egyedi elképzeléssel rendelkezik? Belsőépítész kollégáink készséggel segítenek megvalósítani saját elképzelését!
All the furniture and accessories in the pictures are for illustration purposes only.
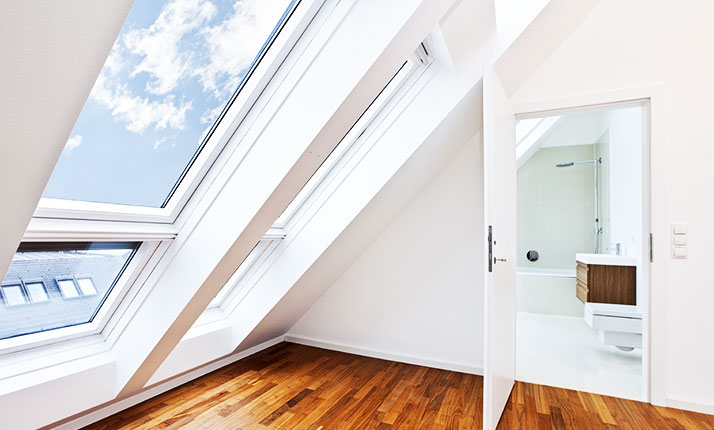
Doors and windows
External doors and windows as well as entrance doors with triple glazing and 6 chambers.
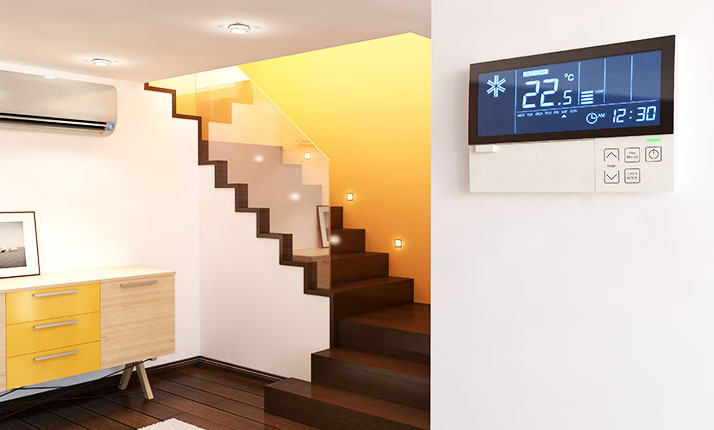
Heating and cooling systems
Thermostatically controlled underfloor heating systems with individual metering; cooling with the help of installed air conditioners.
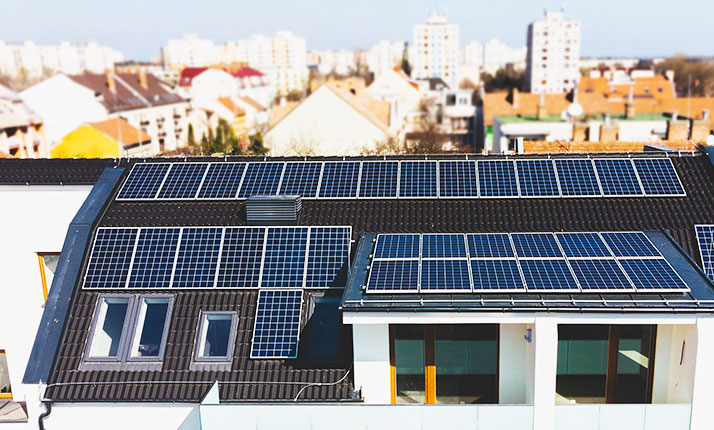
Renewable energy
Installation of solar panels to reduce the common costs of the condominium.
