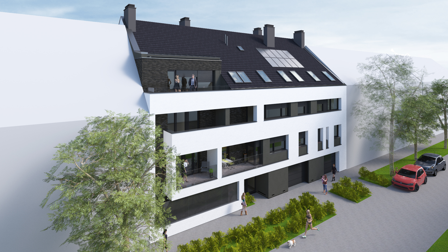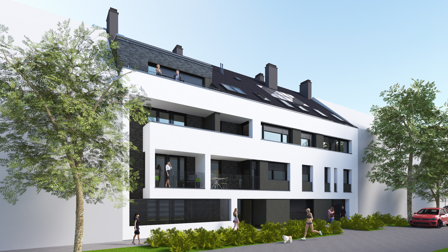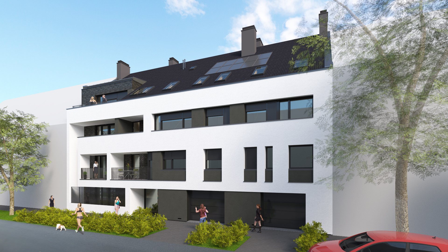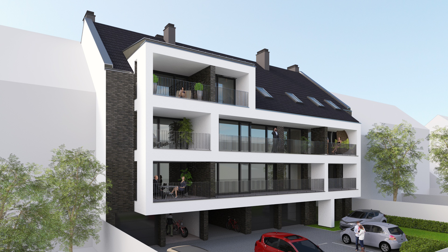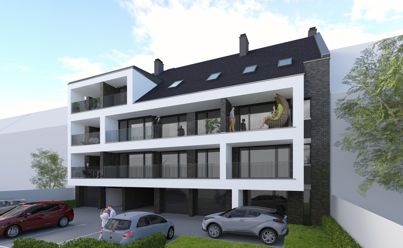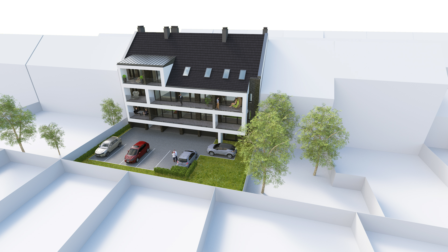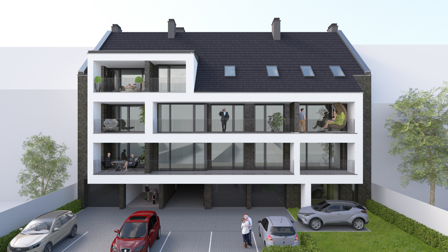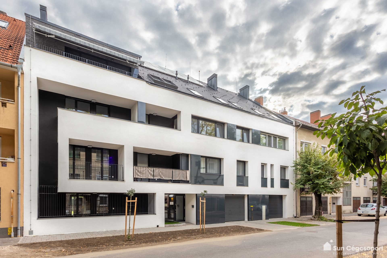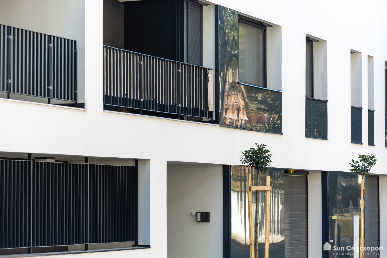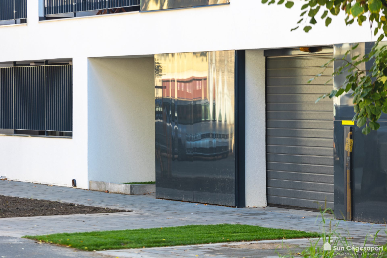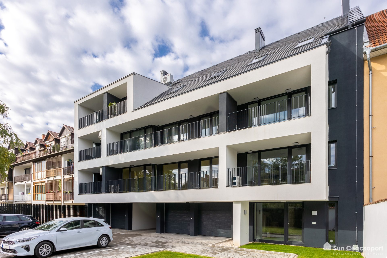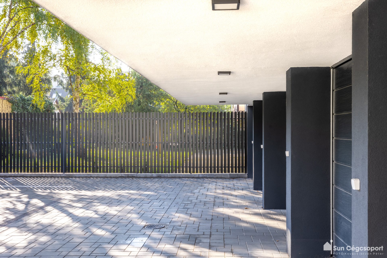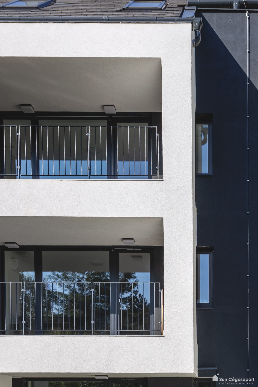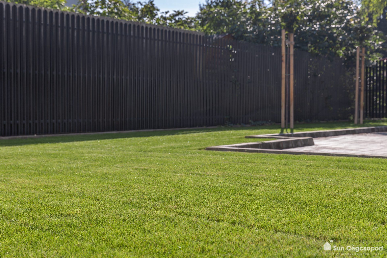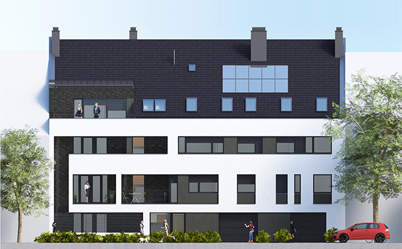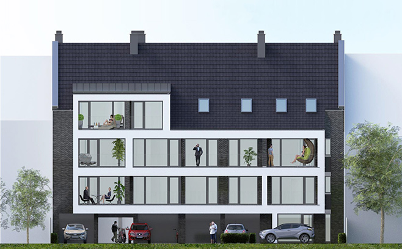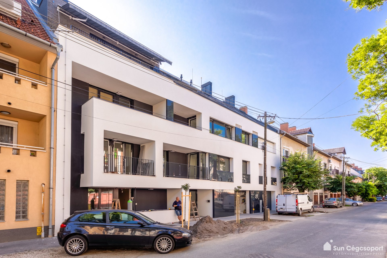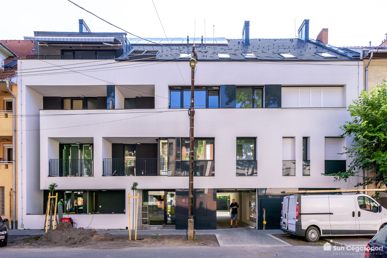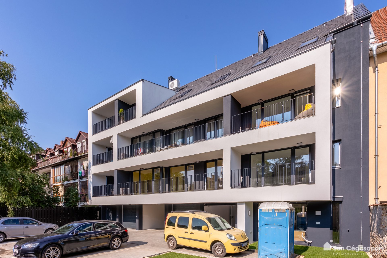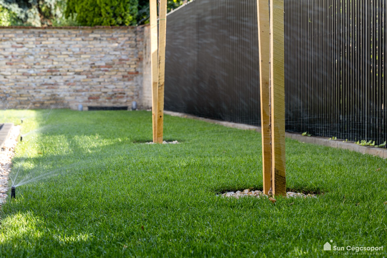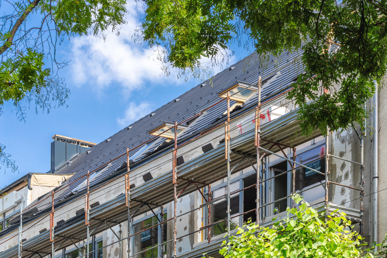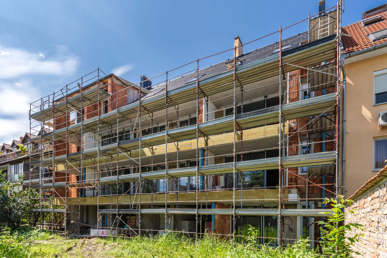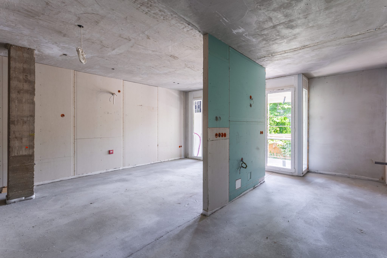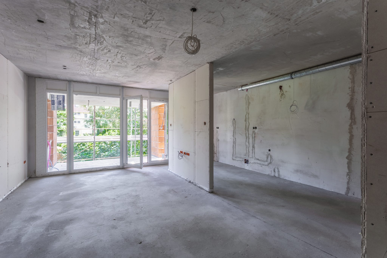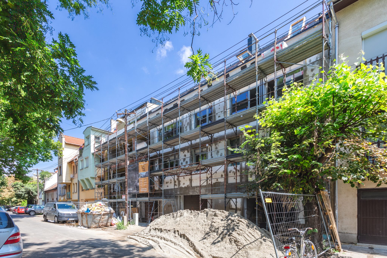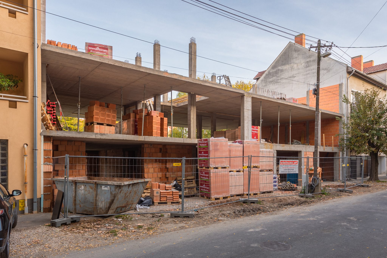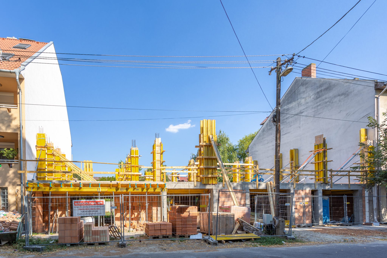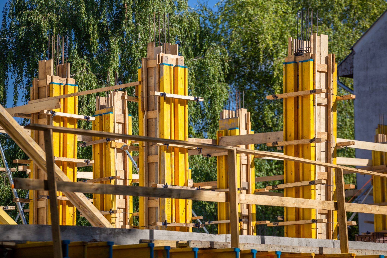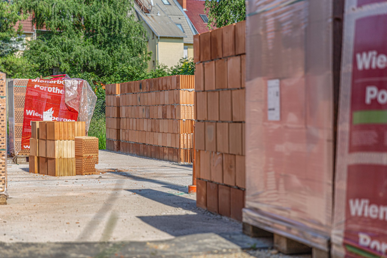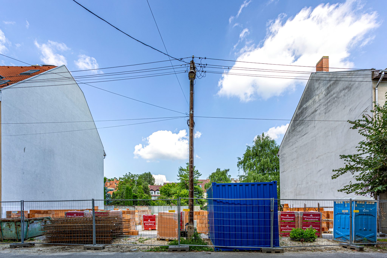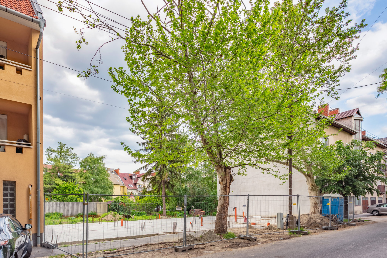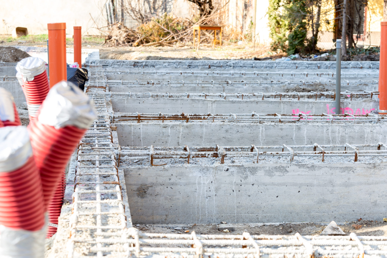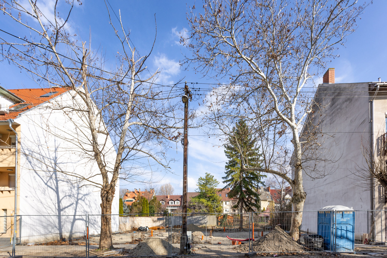Bihari 13
Bihari 13 is close to the centre of Szeged, outside of the main ring road (Nagykörút).
The entrance for cars and pedestrians can be reached from Bihari Street.
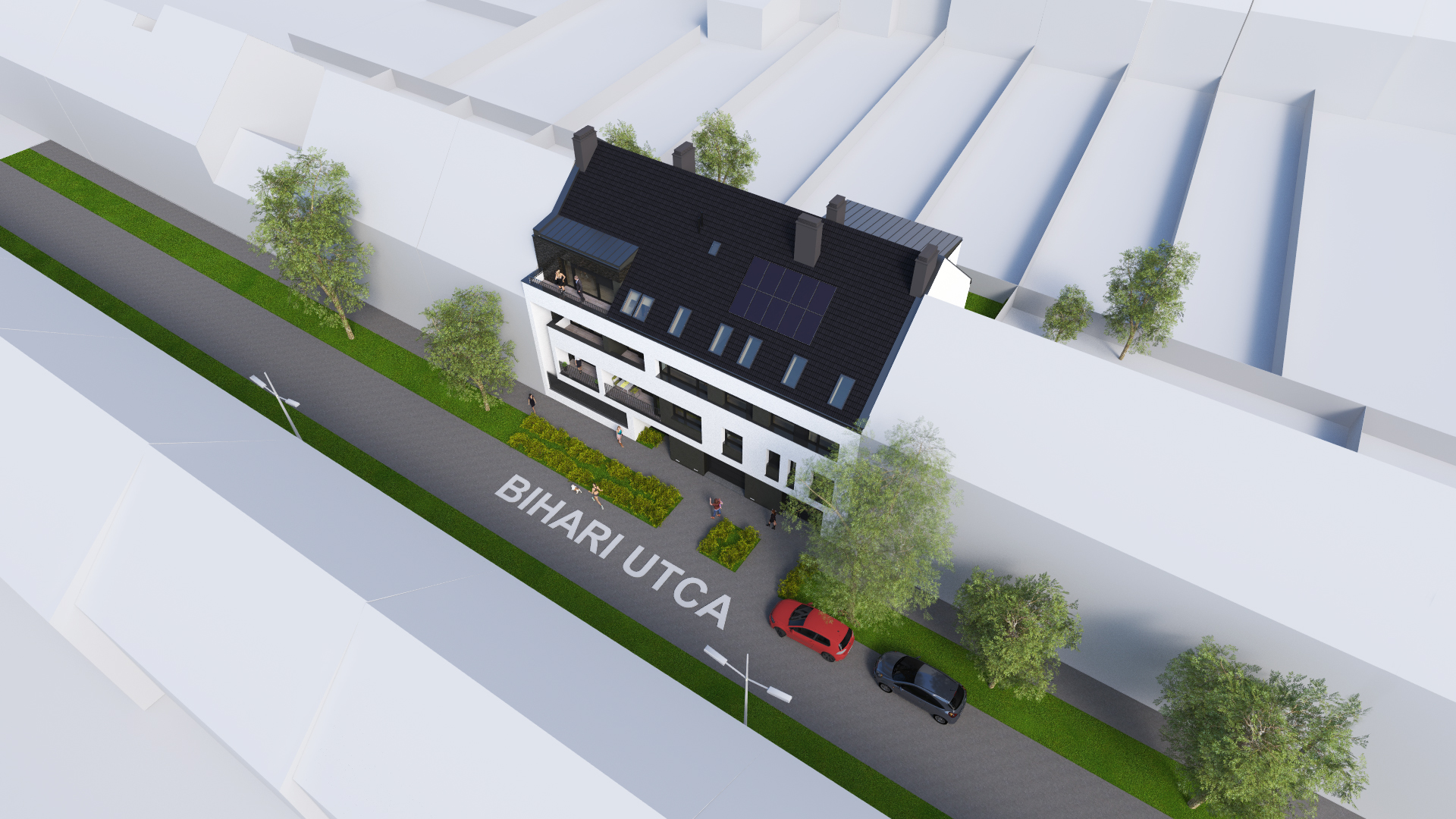
Quiet environment
The condominium is located between two avenues (József Attila and Szilléri), yet in a quiet street. Residents can enjoy several important and sought-after things in one place: an excellent location and convenience as well as a quiet neighbourhood. The main places necessary for city life (grocery, pharmacy, playground) are within reach, and the city centre is only 15 minutes’ walk away.
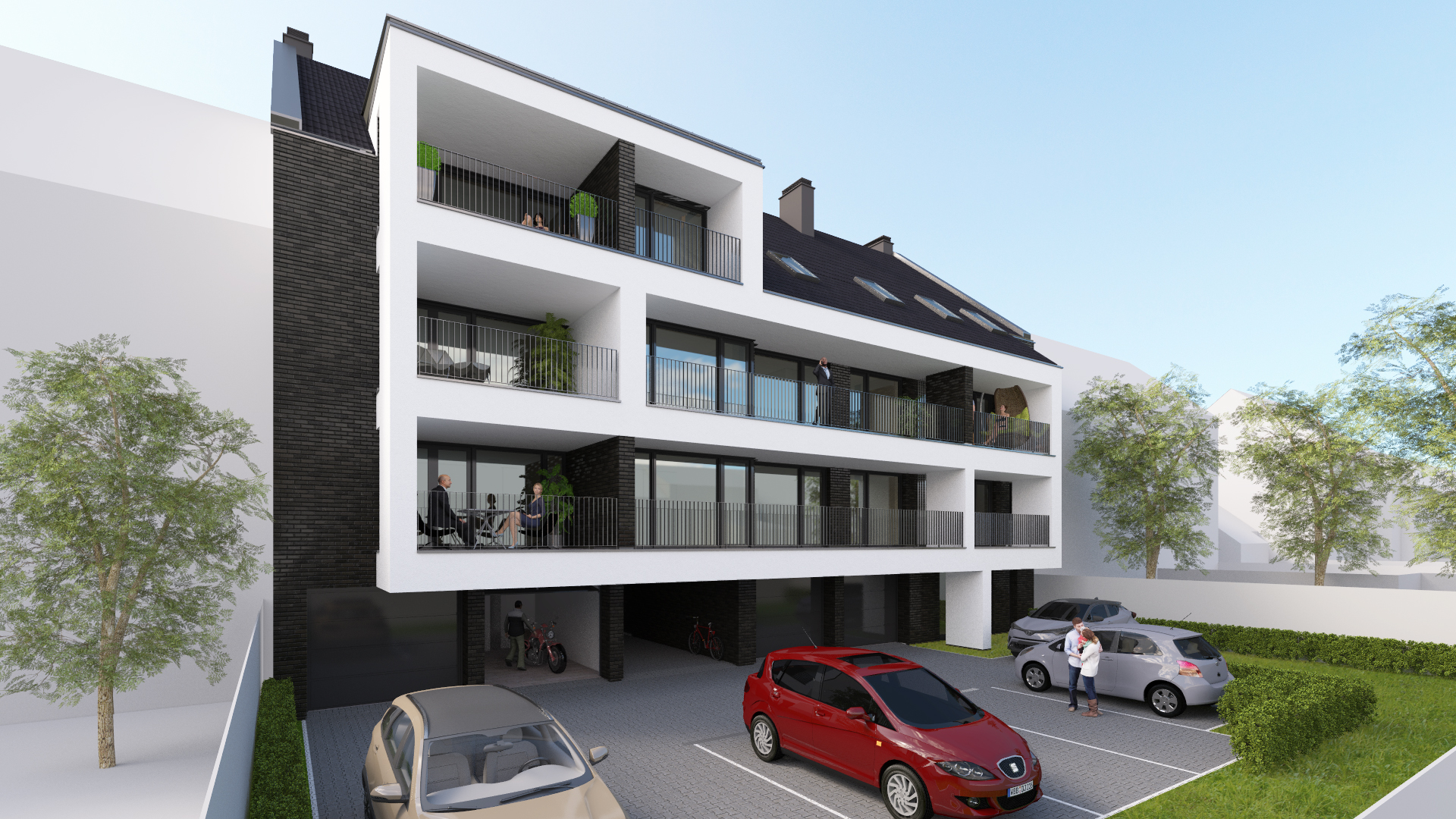
Good opportunity for investors
The modern, new-build flats of Bihari 13 are also recommended for investment purposes, and their good location makes them suitable for rental.
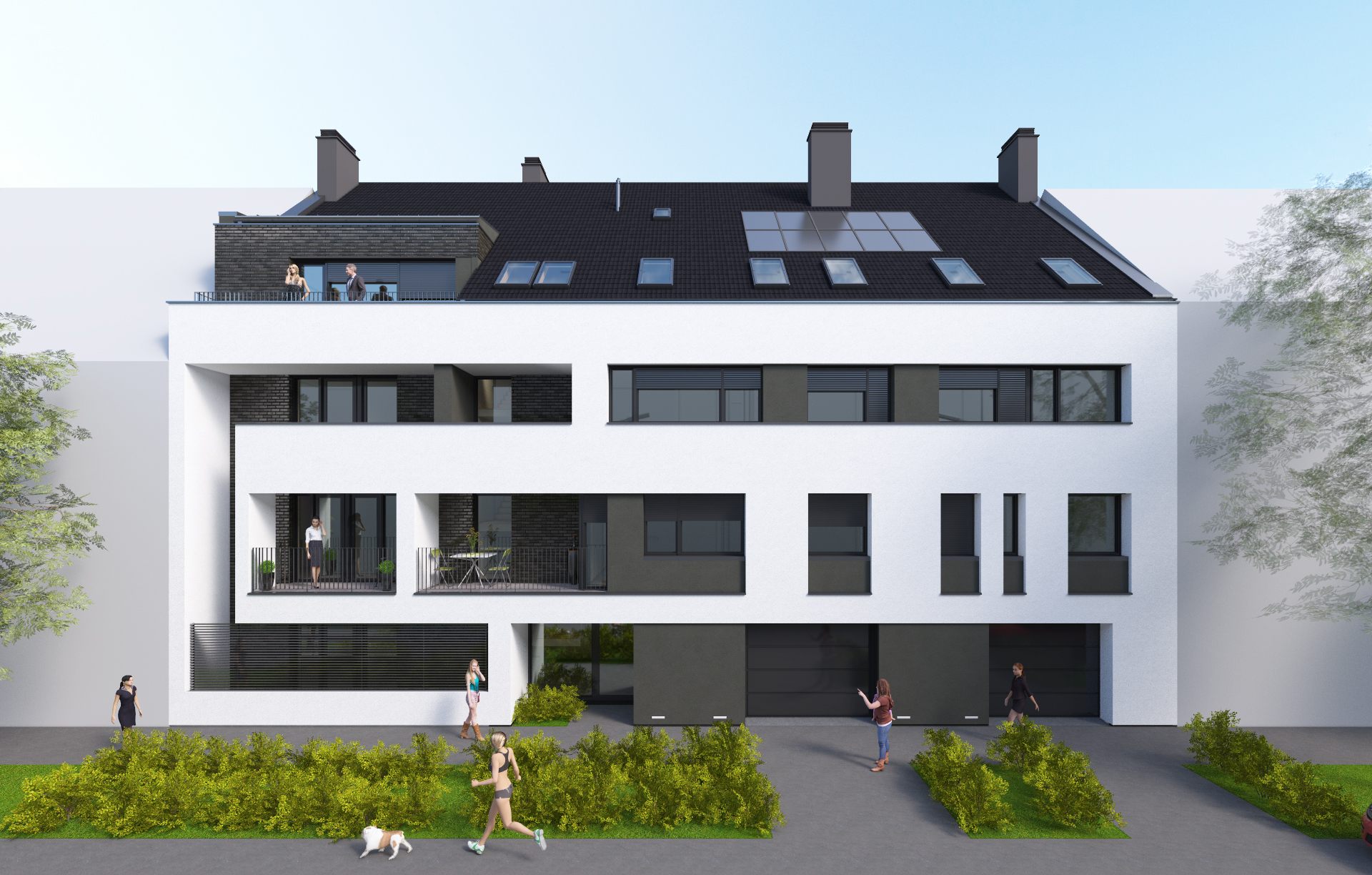
Low overhead costs
Energy efficiency is ensured by the thermal insulation of the façade and attic, a gas boiler heating and a split air-conditioning cooling system, and solar panels installed on the roof.
Flat selector
Simply choose the home that you like the most!
Click on the details for more information about the given flat.
| Flat | Floor | Spaces | Their area | Orientation | Visualisation | |
|---|---|---|---|---|---|---|
Sold 1 | Ground floor | 3 rooms + front garden | 59,67 m2 + 9,09 m2 | W; E |
| Visual view Details |
Sold 2 | 1st floor | 3 rooms + balcony | 60,14 m2 + 13,67 m2 | W; E | - | Visual view Details |
Sold 3 | 1st floor | 3 rooms + balcony | 55,25 m2 + 18,52 m2 | E | - | Visual view Details |
Sold 4 | 1st floor | 3 rooms + balcony | 66,56 m2 + 11,09 m2 | W; E | - | Visual view Details |
Sold 5 | 1st floor | 2 rooms + loggia | 35,21 m2 + 5,52 m2 | W | - | Visual view Details |
Sold 6 | 2nd floor | 3 rooms + balcony | 59,75 m2 + 14,05 m2 | W; E | - | Visual view Details |
Sold 7 | 2nd floor | 3 rooms + balcony | 55,25 m2 + 18,59 m2 | E | - | Visual view Details |
Sold 8 | 2nd floor | 3 rooms + balcony | 66,56 m2 + 11,15 m2 | W; E | - | Visual view Details |
Sold 9 | 2nd floor | 2 rooms + loggia | 31,21 m2 + 3,62 m2 | W | - | Visual view Details |
Sold 10 | Loft conversion | 3 rooms + balcony | 56,75 m2 + 8,65 m2 | W; E | - | Visual view Details |
Sold 11 | Loft conversion | 2 rooms + balcony | 49,60 m2 + 3,86 m2 | E | - | Visual view Details |
Sold 12 | Loft conversion | 3 rooms + balcony | 76,17 m2 + 11,09 m2 | W; E | - | Visual view Details |
Parking facilities
Parking is available: there are 5 garages on the ground floor and 7 open-air parking spaces.
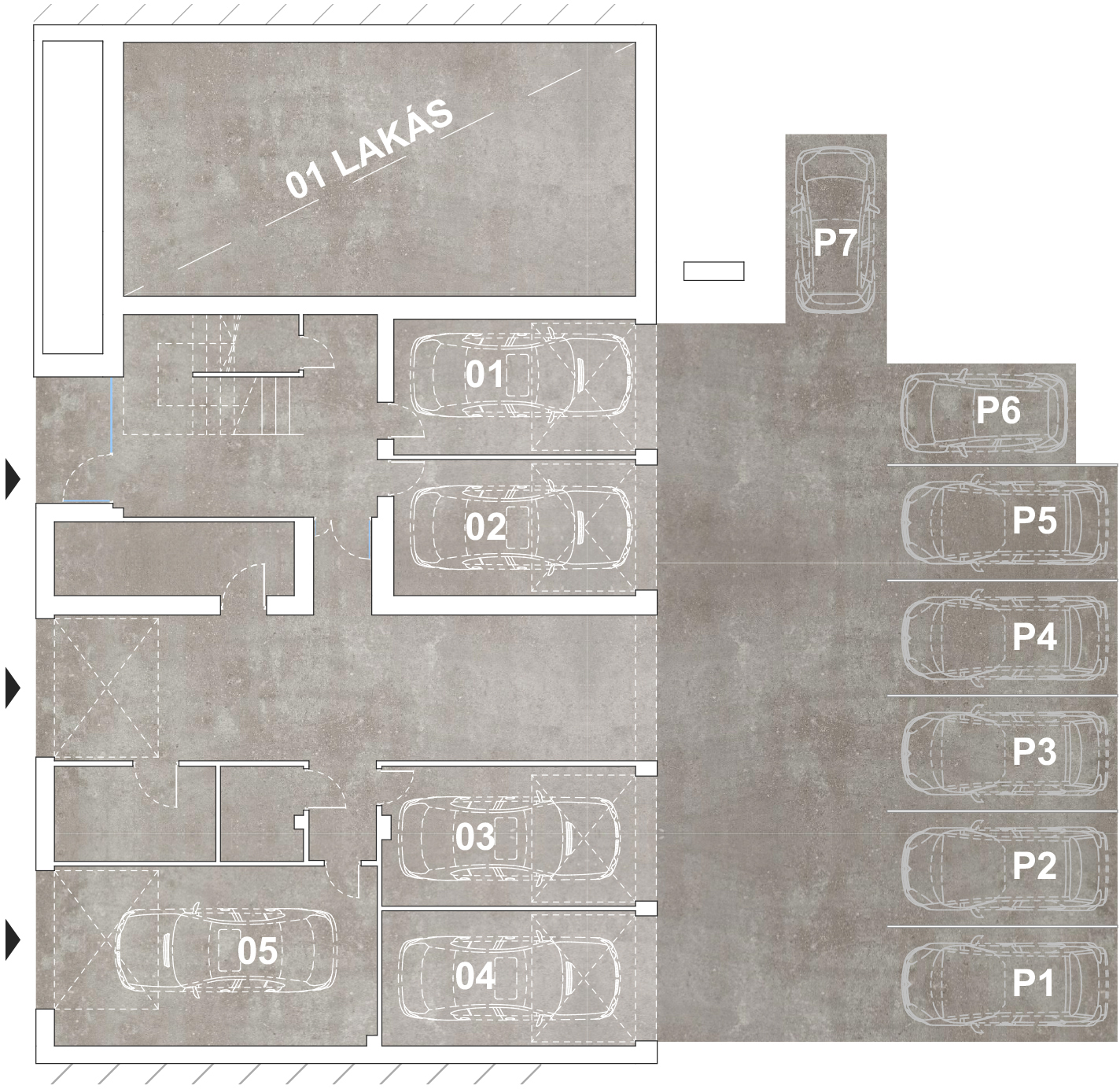
The data provided on the layout is for information purposes only. Floor area details are meant to be considered as dimensions between unfinished walls. Dimensions may vary slightly during the implementation of construction. All the furniture and accessories are for illustration purposes only.

