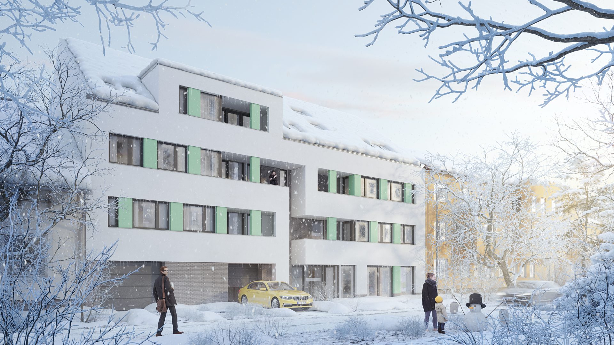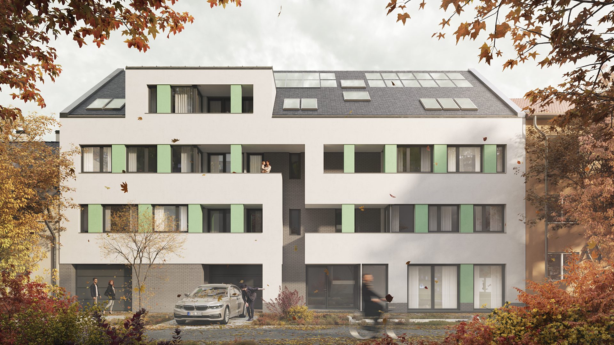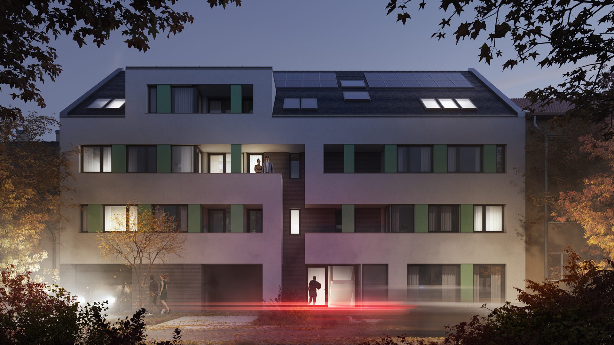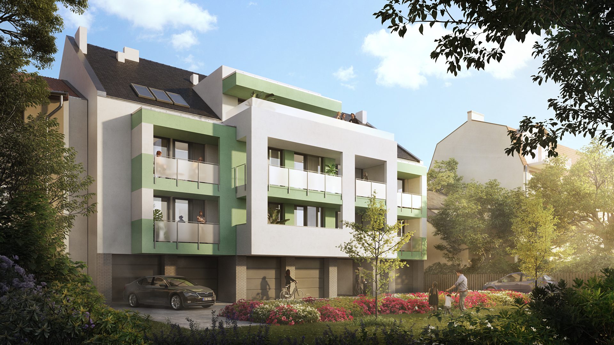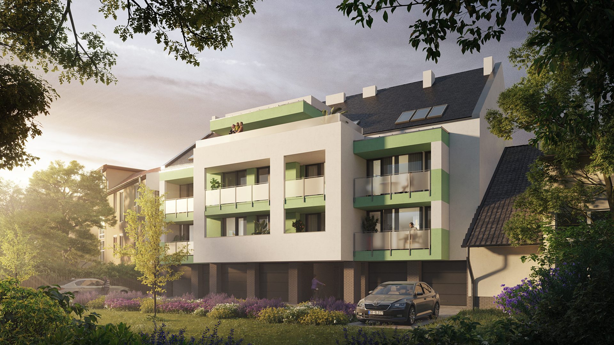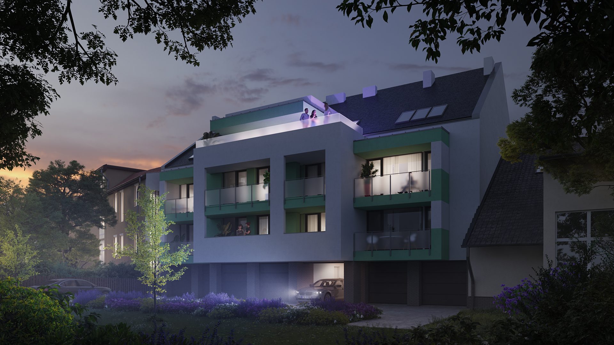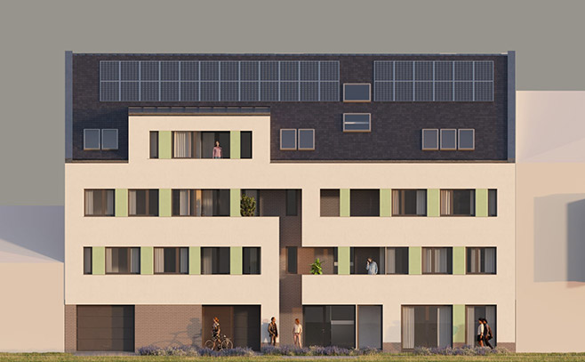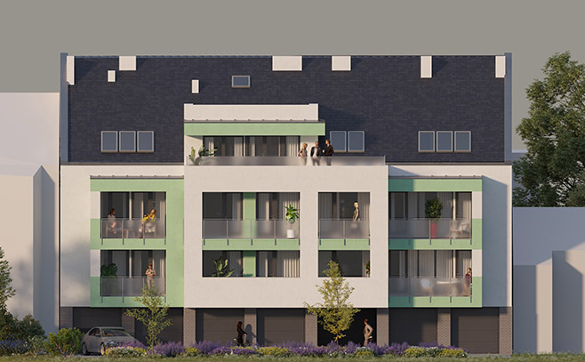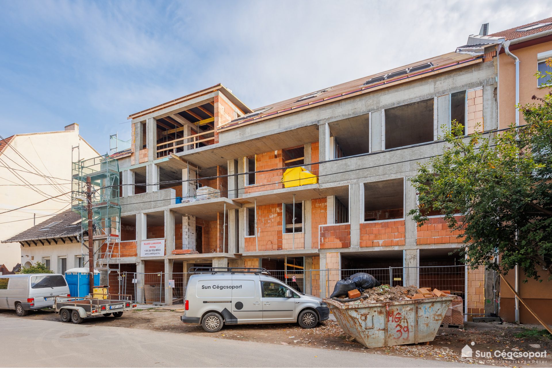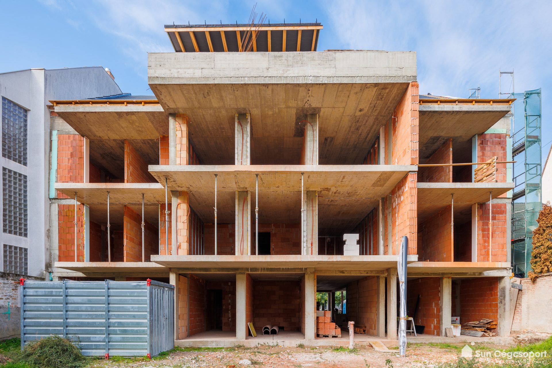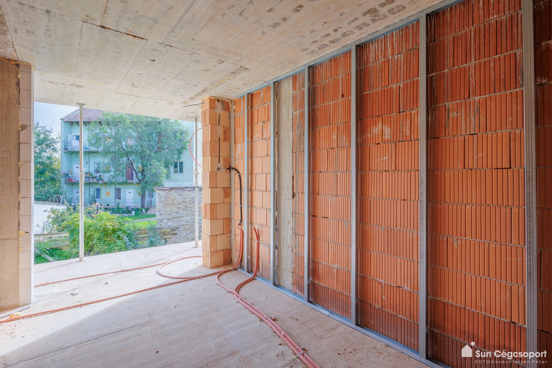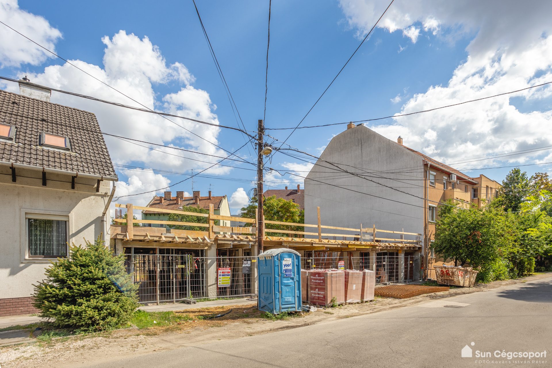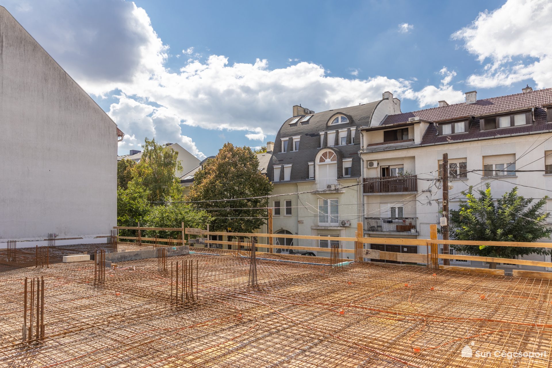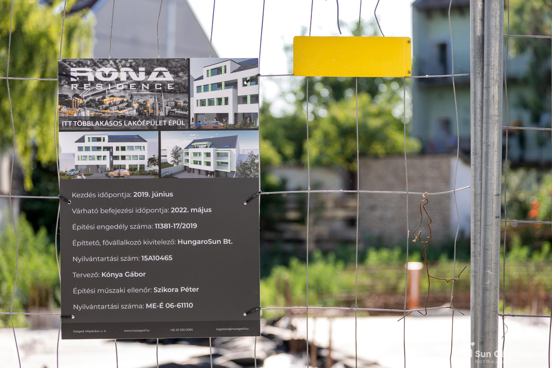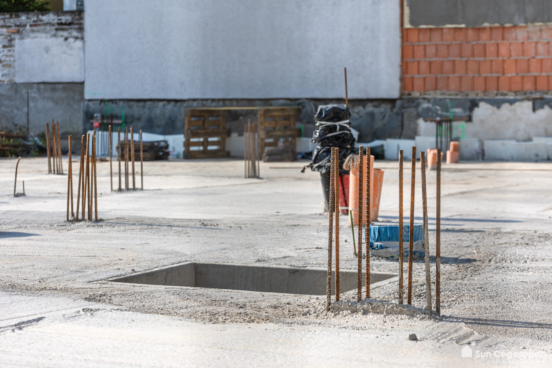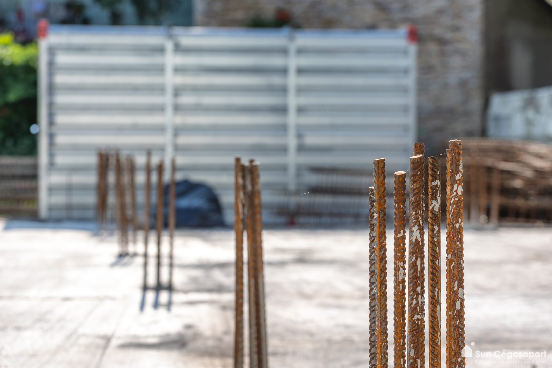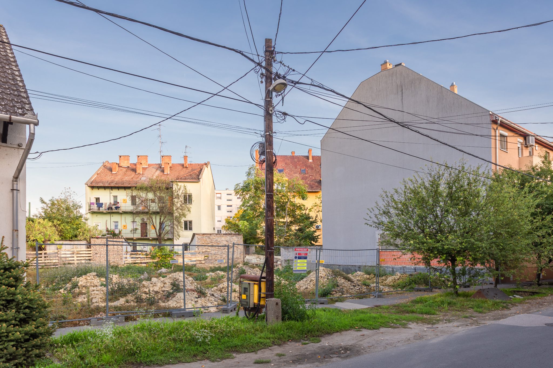Róna Residence
When designing Róna Residence, we wanted to create flats that can be furnished in a practical way suitable for everyday living, making them perfect homes for families with children and couples requiring a large living space. There will also be an office on the ground floor.
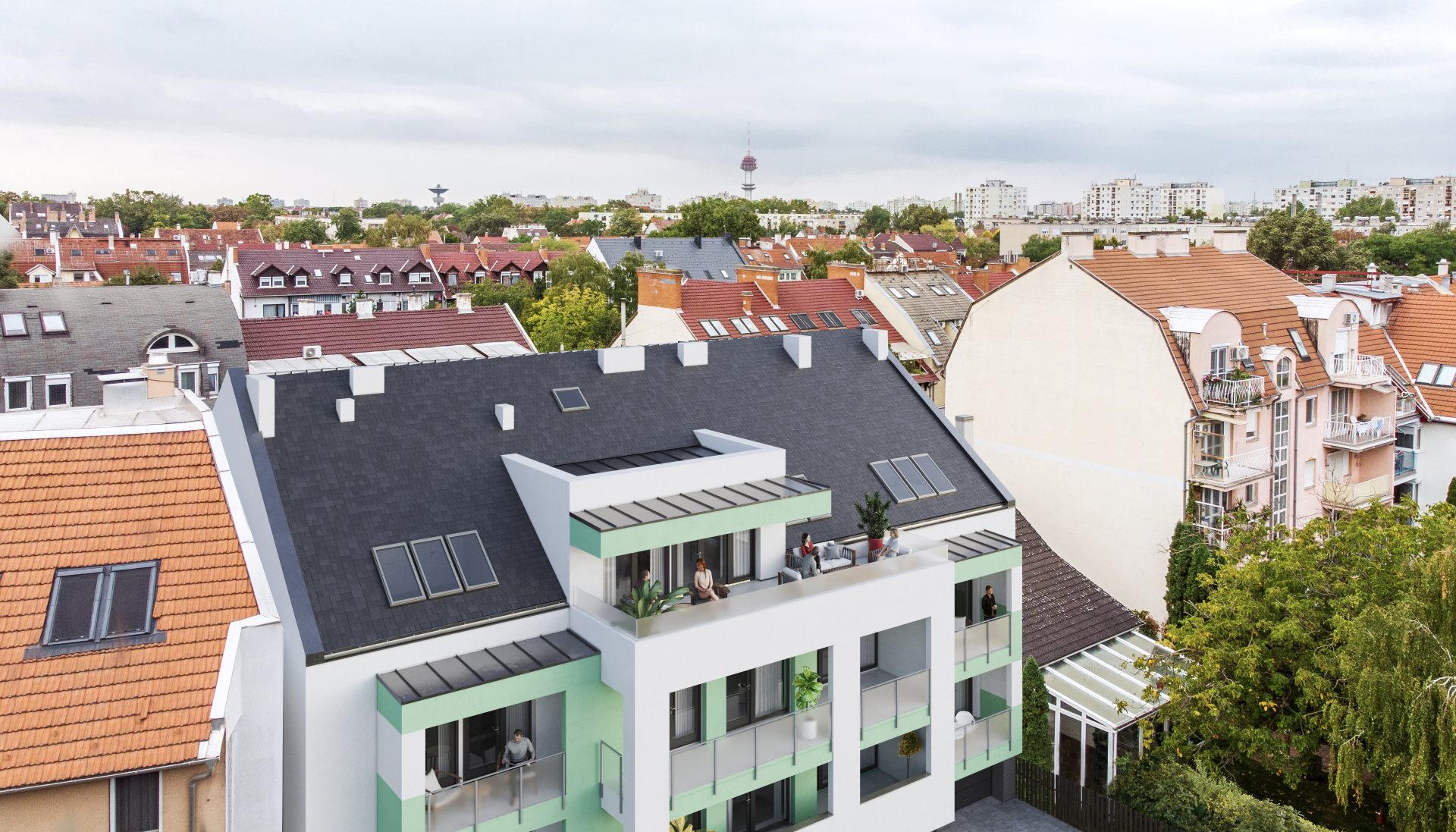
Quiet environment
The condominium is built in a quiet street branching off from Szilléri Avenue. The location offers excellent convenience. It is close to all the services necessary for everyday life (grocery, pharmacy, kindergarten, playground) and the city centre is only 20 minutes' walk away.
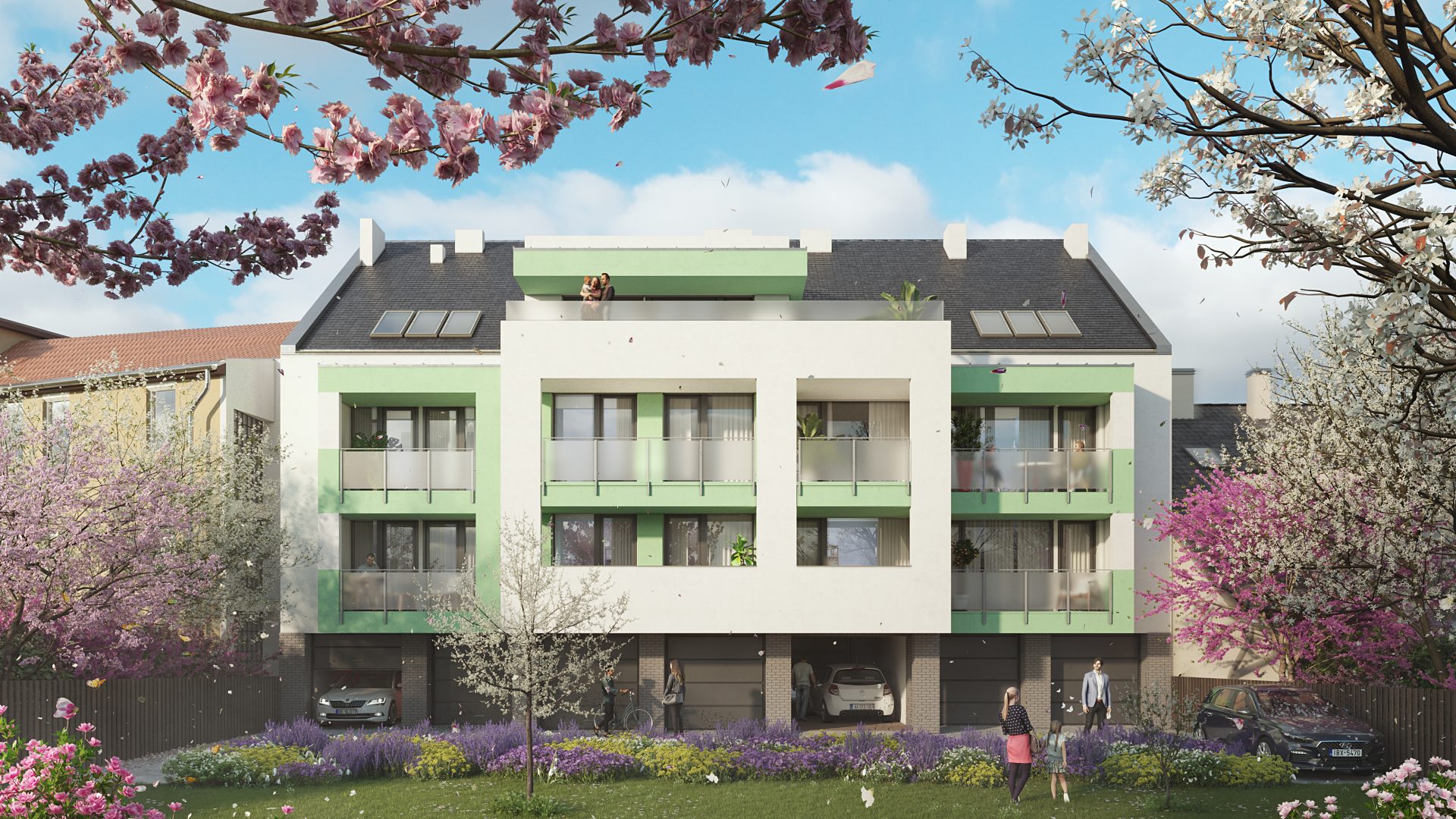
Suitable for investment
Due to its good location, the flats are also recommended for investment purposes. The modern flats of Róna Residence offer excellent rental opportunities for their owners.
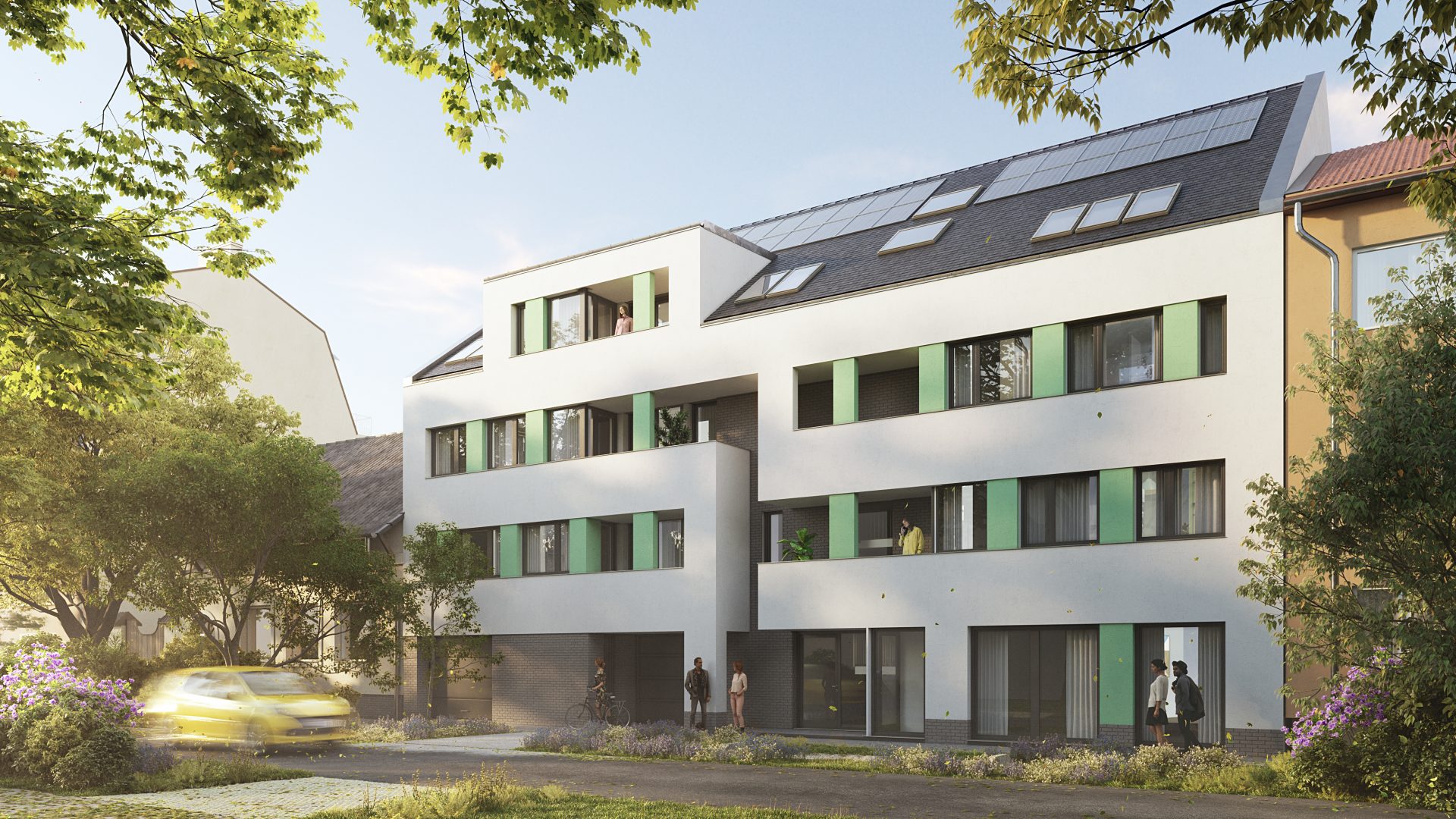
Energy-efficient solutions
The thermal insulation of the façade and attic as well as a solar panel system on the roof ensure the energy efficiency of the building. The flats are heated by underfloor heating and cooled by an air-source heat pump system.
Flat selector
Simply choose the home that you like the most!
Click on the details for more information about the given flat.
| Flat | Floor | Spaces | Their area | Orientation | Visualisation | |
|---|---|---|---|---|---|---|
Sold Office | Ground floor | 5 spaces | 42,01 m2 | W | - | Visual view Details |
Sold 1 | 1st floor | 3 rooms + balcony | 74,63 m2 + 12,03 m2 | W-E | - | Visual view Details |
Sold 2 | 1st floor | 3 rooms + balcony | 63,31 m2 + 16,61 m2 | E |
| Visual view Details |
Sold 3a | 1st floor | 2 rooms + balcony | 53,55 m2 + 5,54 m2 | W | - | Visual view Details |
Sold 3b | 1st floor | 2 rooms + balcony | 41,15 m2 + 7,09 m2 | E | - | Visual view Details |
Sold 4 | 2nd floor | 3 rooms + balcony | 74,54 m2 + 12,03 m2 | W-E | - | Visual view Details |
Sold 5 | 2nd floor | 3 rooms + balcony | 63,15 m2 + 18,30 m2 | E | - | Visual view Details |
Sold 6a | 2nd floor | 2 rooms + balcony | 54,36 m2 + 5,53 m2 | W | - | Visual view Details |
Sold 6b | 2nd floor | 2 rooms + balcony | 40,12 m2 + 7,09 m2 | E | - | Visual view Details |
Sold 7a | Loft conversion | 2 rooms | 50,79 m2 | W-E | - | Visual view Details |
Sold 7b | Loft conversion | 2 rooms + terrace | 46,58 m2 + 28 m2 | E | - | Visual view Details |
Sold 8a | Loft conversion | 2 rooms + balcony | 46,38 m2 + 4,60 m2 | W | - | Visual view Details |
Sold 8b | Loft conversion | 1 room | 28,11 m2 | E | - | Visual view Details |
Parking facilities
Parking is available: there are 7 garages on the ground floor, 2 open-air parking spaces, and 1 indoor garage.
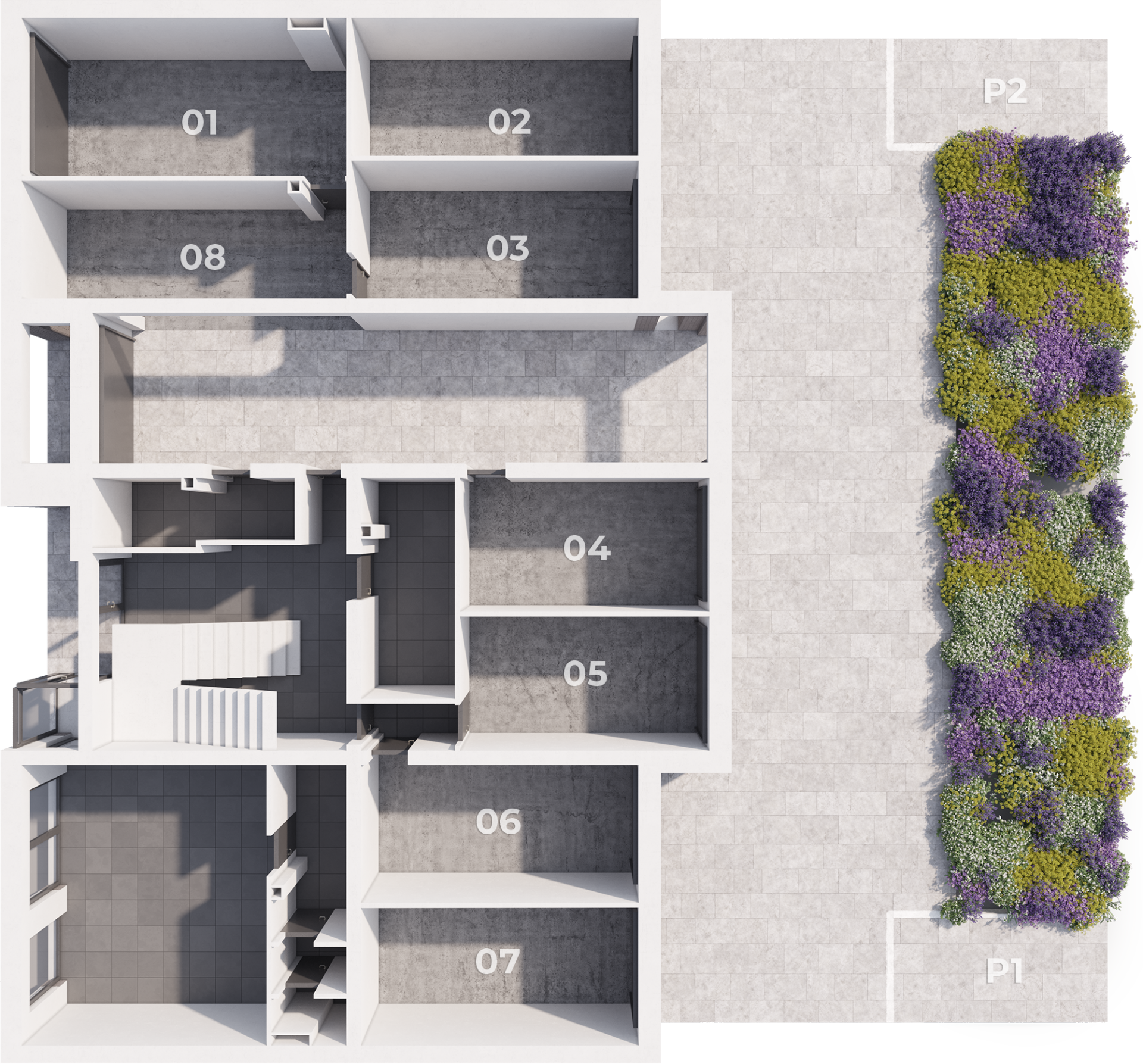
The data provided on the layout is for information purposes only. Floor area details are meant to be considered as dimensions between unfinished walls. Dimensions may vary slightly during the implementation of construction. All the furniture and accessories are for illustration purposes only.

